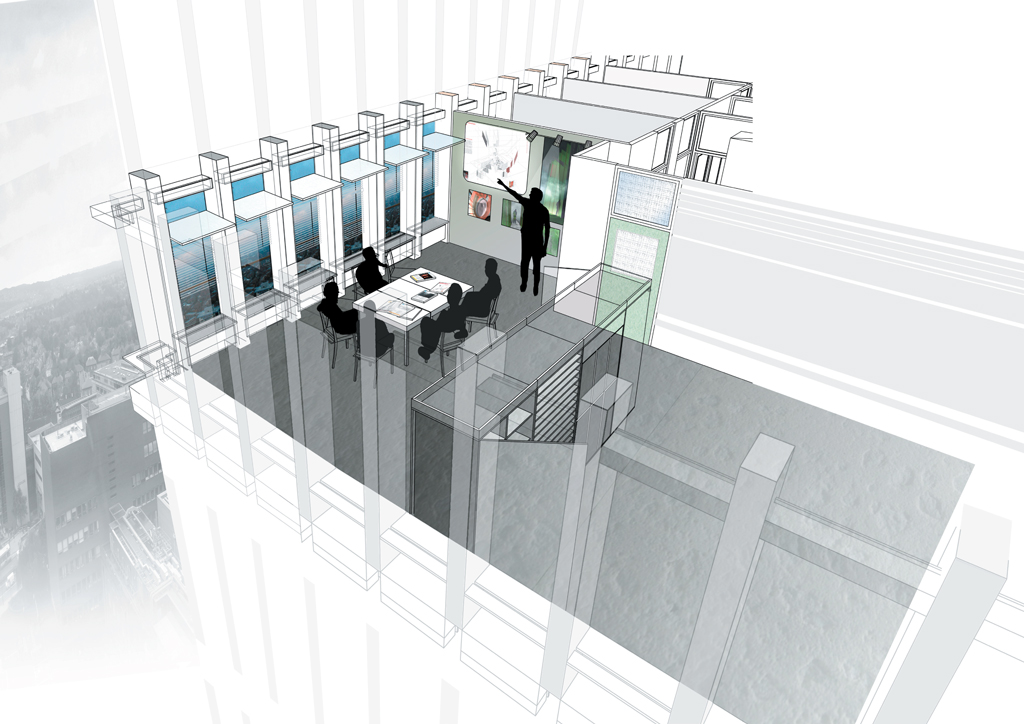
Year | 2004
Location | Sheffield, UK
Client | The University of Sheffield School of Architecture
This Live Project investigated a site and a situation which is known to everybody linked to the School of Architecture: the School of Architecture itself. The title of the project, Studio/crit space, only indicates one area of investigation, in fact, the scope of this project investigated in far greater depth what the department is, where it is situated, and what it offers its students.
The project was executed in three stages: research, analysis, and proposals; each member of the group participated in each phase of the study.
Stage 1 looked at space within the department, the spaces available for use by the School, the annual usage of the spaces and the furniture provided in the studios. Stage 2 analysed the results of the stage one research and identified problematic issues within the School and areas which the users considered to be lacking. Lastly, Stage 3 acted upon the analysis in terms of proposals for the spaces within the School and suggestions regarding how the School could further the innovative teaching methods for which is highly regarded.

