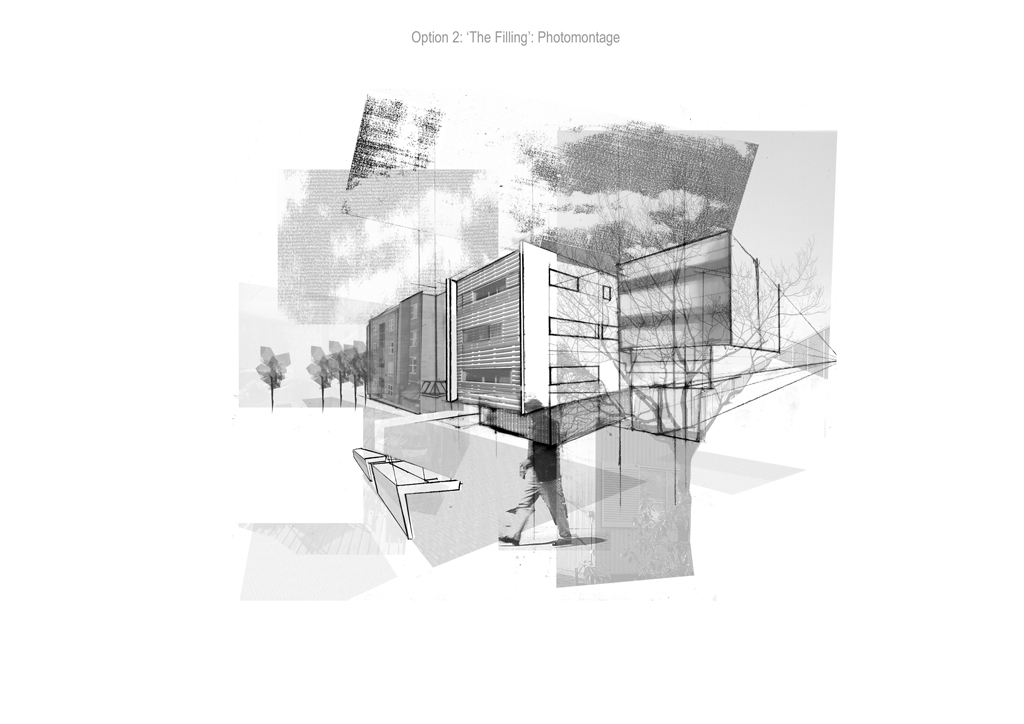
Year | 2004
Location | Sheffield, South Yorkshire
Client | Charles Clifford Dental Hospital
The Charles Clifford Dental Hospital is a 1950’s red brick building, functioning as a centre for the treatment of patients, attached to this is the School of Clinical Dentistry, built in 1991 it houses university offices, teaching and research facilities.
The initial brief was for a new wing to increase research space for the University and also house office space for NHS use. The school of clinical dentistry has reached full capacity and wishes to increase student numbers. The NHS is currently spatially restricted, and wishes to decant offices from their existing building, so that they could free up the internal layout for clinical use.
Having worked with all the main client bodies, an initial idea of a fourth wing was developed. This was derived from meetings and the diagrams of layouts produced by the client themselves. Alongside this, two other options were developed as architectural visions that united both the hospital and the school by making use of the ‘dead space’ in the courtyard. Through presenting these options to the client, the original scheme was criticised for its flaws. What seemed to be an originally simple concept was proven to be difficult to work with and an architectural coherence could not be produced.
The end result was not just a pragmatic solution to a need for more facilities, but two options providing a vision that would both improve and unite the existing buildings, with a flexible future in mind.

