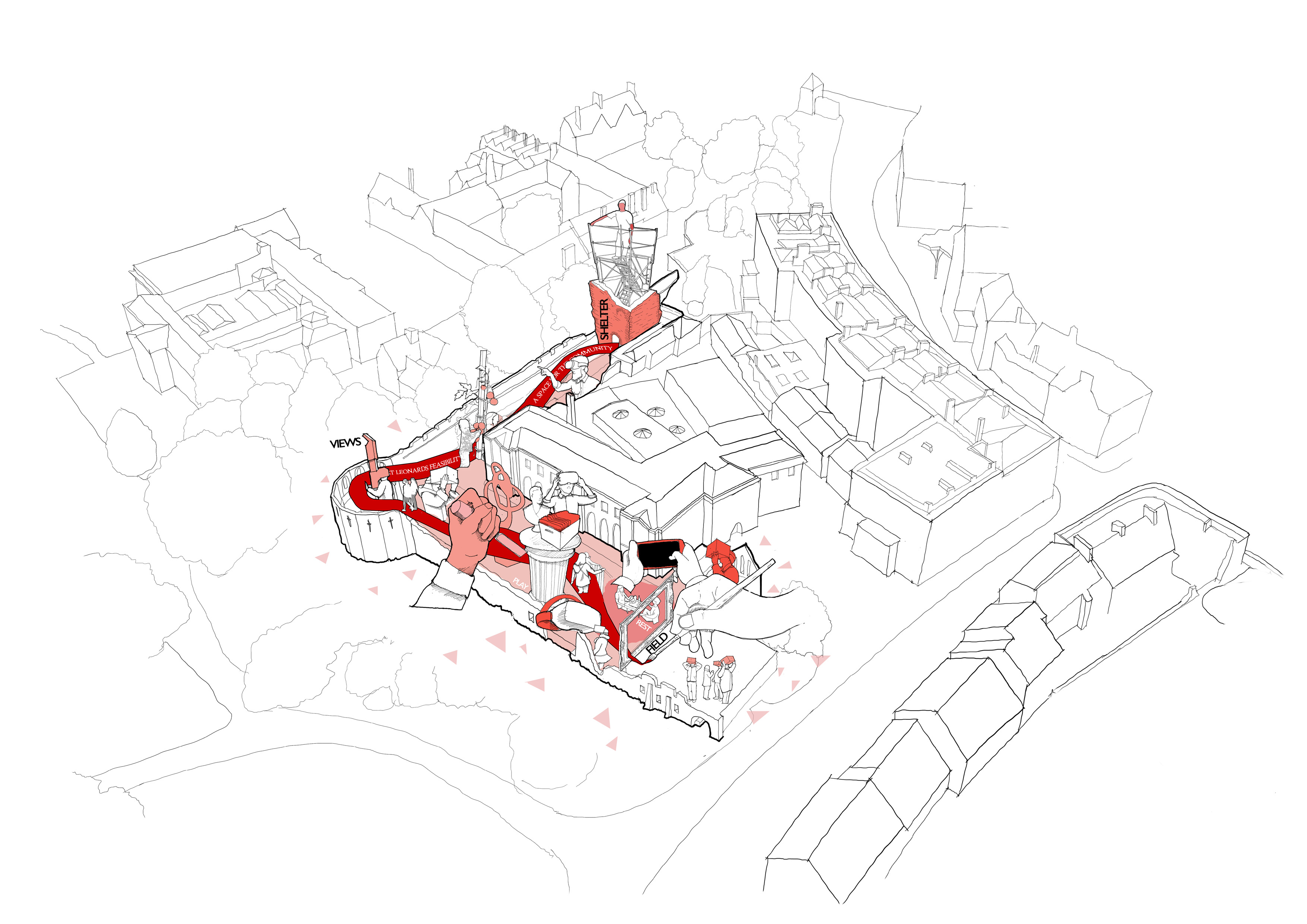
Location | York, UK
Clients | John Oxley and Louisa Hood, City of York Council
Year | 2019
The ruins of St. Leonards hospital is a scheduled ancient monument located on one of the busiest streets in York, between the city’s railway station and York Minster. The site wraps around York Central Library featuring the Anglian Tower to the North, the Multangular Tower to the south and the ruins of St. Leonards Chapel to the east. The chapel has a prominent frontage to Museum Street, however, it is currently guarded by railings whilst the larger site is just used as a cut-through. This secluded nature means its importance is generally overlooked by passers-by and currently attracts some anti-social behaviour. The site has a rich and varied history, well over a thousand years old, having been used as a Roman fortress, a stable yard as well as a medieval hospital. Clearance of the site in the late 19th century led to the building of York Central Library in the 1930’s, which is how we recognise the site today. The site has multiple conservation designations and is currently part of a UNESCO world heritage bid.
St Leonards is currently a ‘managed ruin’. Our client, York City Council tasked us with discovering a different way to continue the ongoing conservation of St. Leonards. We knew that speaking to the people of York to gauge their views of the site at the earliest opportunity was crucial to the project. We held several public engagement events at different locations in the city, iteratively analysing and refining the research into visions for the future management of the site. This process culminated in an exhibition during York Design Week where we built a temporary pavilion to test aspects of the vision, gain further opinion and just get people using the site. We produced both virtual reality and physical models to enable engagement with the rich history of St. Leonards and discuss its potential future.
This is just the beginning of a process which will hopefully realise the vision that we imagined with the citizens of York, visitors to the historic city and our clients how we might go about conserving St. Leonards for another 800 years.

