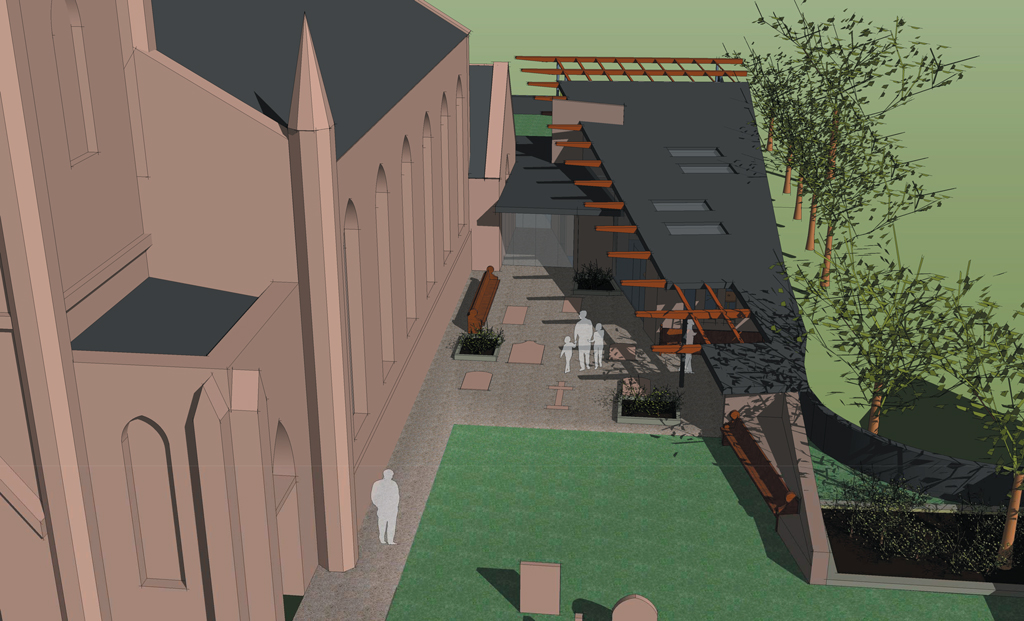
Year | 2004
Location | Burley-in-Wharfedale, West Yorkshire, UK
Client | Parochial Council of St. Mary’s Parish Church, Burley-in-Wharfedale
Our client was the parochial council of St. Mary’s parish church in Burley-in-Wharfedale, a commuter village in West Yorkshire. Through the church vicar, Michael Burley, the group were approached to solve the problem of a lack of social space at the church, and to suggest ideas for the re-appraisal of two other church owned buildings in the village – the parish rooms and parish offices.
Being in the fortunate situation of having a reasonable amount of money in the bank, the church council was keen to see exciting new ideas to secure the continued use of the church for the next fifty years and beyond. In the briefing session at the church, they emphasised that this was their one opportunity to make some positive changes.
Through attending church services, interviewing members of the parish and analysing the use of the present building, the live project group were able to gain a clear picture of people’s thoughts and ideas, what they felt were the problems with the church at present and how they felt about making changes. The design work targeted small, medium and large scale issues and looked strategically at improving the church, parish rooms and offices. It provided a wealth of compatible ‘mix&match’ ideas addressing the church – issues such as access, flexibility of space and the use of technology, as well as more progressive proposals for a new extension building to house new social spaces.
The work, which was presented to the village by open exhibition, is to be used as material for discussion and the basis for a future architect-led solution.

