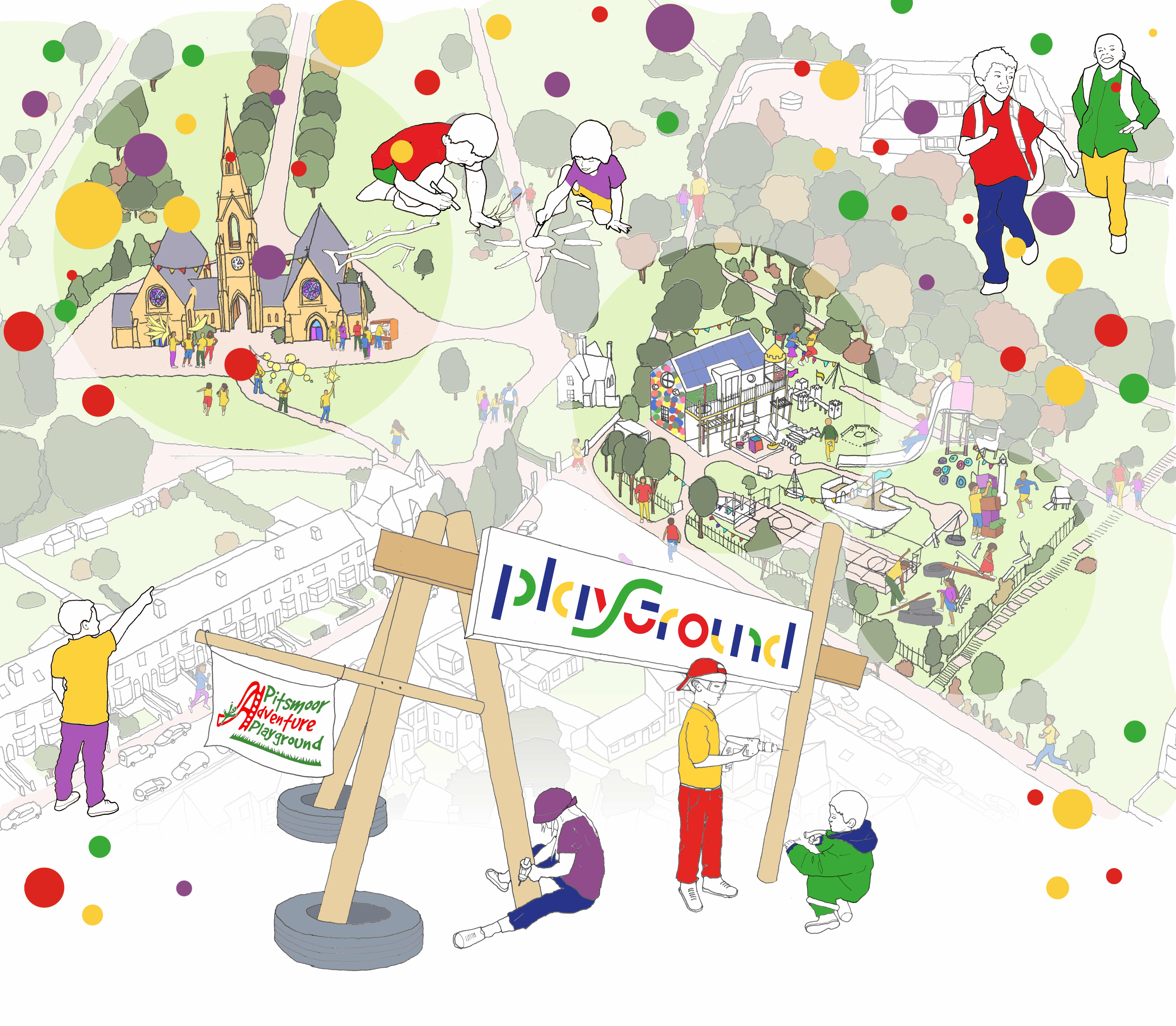
Year | 2019
Location | Pitsmoor, Sheffield, UK
Clients | Pitsmoor Adventure Playground
Playground Live Project centres around Pitsmoor Adventure Playground which is situated in the suburb of Pitsmoor in the North East of Sheffield. The playground’s community spirit really epitomises everything that the diverse community of Pitsmoor and Burngreave has the potential to be. It offers a safe haven within the community for children of all backgrounds to develop skills through play and structured activities. We have been working with multiple clients that include Fran and Patrick from Pitsmoor Adventure Playground and community artist Steve Pool.
The existing accommodation on the playground site, known by the staff as ‘The Building’, is a well used, colourful and personalised building which is managed by the children, for the children. There is always a hive of activity within the building, however it is generally in poor condition with a leaking roof and cracked brickwork. The client’s vision is to transform, renovate and re-energise the existing building.
The Playground recently acquired one of the grade 2 listed Chapels on the Burngreave Cemetery site adjacent to the playground. The chapel needs a complete renovation as it is in very poor condition, with plaster falling from the roof and the lead lining in the windows severely damaged. The clients hope to renovate the existing chapel and create a new community event space which celebrates and brings together the diverse communities of Pitsmoor and Burngreave.
Additionally we collaborated with local community artist Steve Pool who works closely with the playground. He posed the question ‘how do we develop a spirit of building at the adventure playground?’ The process of engaging kids with building urges them to be more involved with their built environment; giving them a voice to make a difference in society.
These engagements not only taught us about the loose play aspect of the project but also fed into the designs of the building and chapel proposals. Therefore the designs were developed through an iterative process over the six week project with weekly design progress meetings alongside engagements with the children and parents to ensure the design effectively responded to the clients and users needs.
To capture this legacy we have provided the clients with a series of four documents that aim to enable the playground to secure funding and provide the foundations for them to continue expanding their involvement with the community. We have also produced a 1:20 scale model of the underused area of the playground for the children to continue their explorations with scale.
We developed some ‘what if’ scenarios which capture the spontaneous spirit of the playground allowing the children to be more involved with the build process, giving them the freedom to adapt and personalise the designs.
Our project builds on the work done by the previous live project students and provides a legacy that Lettice’s Masters design studio can take forward.
We have introduced the children to the architects process meaning that they can join the journey towards building at any point they feel comfortable; be it drawing ideas, model making at a smaller scale and 1:1 temporary material building. This hopefully evolves their confidence towards building with more permanent materials.
Most importantly, the Adventure Playground have enriched our design process by teaching us to “Step back and play”.
Please follow this link to see our fly through proposal

