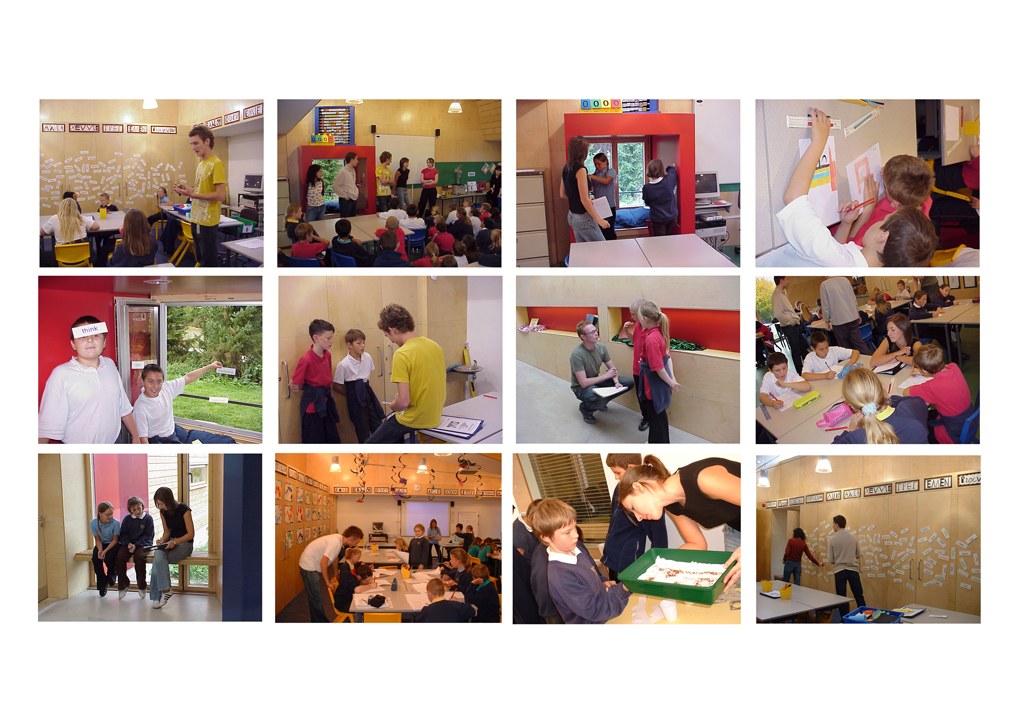
Year | 2003
Location | Handsworth, Sheffield, UK
Client | Ballifield Primary School
Important to the idea of a classroom of the future is a response to the specific needs of the particular school, in addition to challenging the existing way classrooms are used and proposing new models for the future. This ‘classroom of the future’ is not a stand-alone prototype but rather is a proposal developed closely in relation to the setting, existing buildings, daily routines, teachers, parents and pupils that go together to make the school. It is the ideas and solutions of this specific classroom that could become prototypes for any classroom.
One of Ballifield School’s greatest assets is its setting and grounds. In good weather the pupils are able to spend their playtime in a range of green spaces around the school. There are distant views – to the South over fields and to the North over playing fields. Overall there is a remarkable sense of open space and clean air for a school within a large city.
The proposal investigates how this strong natural link is reconciled with increasing technological developments, both in the classroom and in the building methods and materials. An approach is adopted that seeks to embrace the benefits of both nature and technology, rather than seeing them solely as opposing forces. At present the natural conditions of the outdoor spaces are mainly engaged with at break times and only in fine weather. The new classrooms will have a strong relation to these natural conditions throughout the day and year, bringing qualities and experience of nature into the everyday teaching environment. Equally, technology will be implicit in the classrooms’ fabric and in the teaching methods employed. Technology will also play a part in the outdoor teaching spaces.
The design for Ballifield has identified a number of issues specific to the school that the new classrooms will engage with and resolve; At present the entrance to the school is poorly defined, lacking in space and without disabled access. There is inadequate viewing space for the children’s displays. The existing headmaster’s office is too small for its purpose. The existing pond near the entrance is small and fenced off from view. Locating the new classrooms at the entrance provides legibility and image for the school and allows them to be used for a more diverse community use. A larger entrance area with display areas and ramped access is incorporated in the design.

