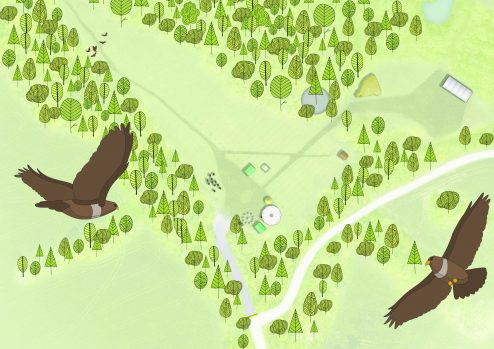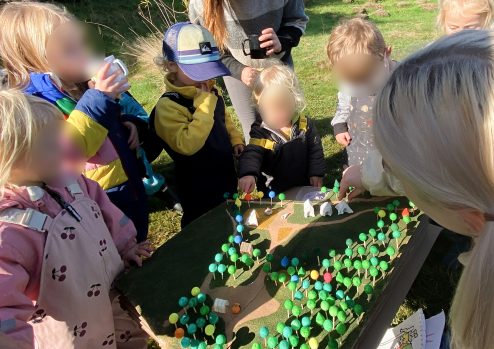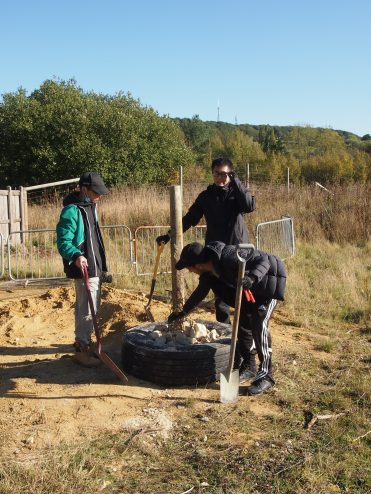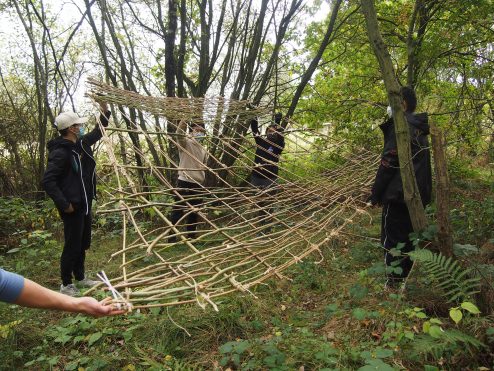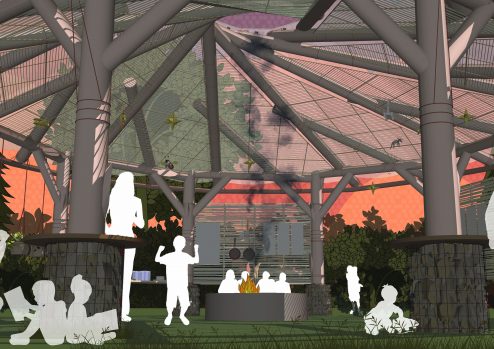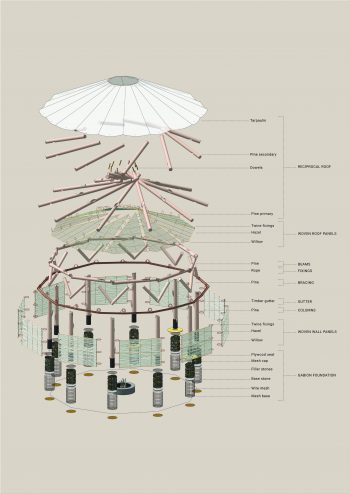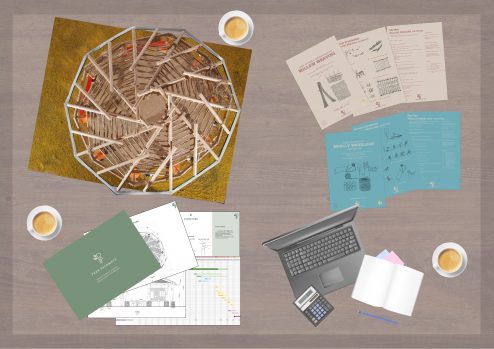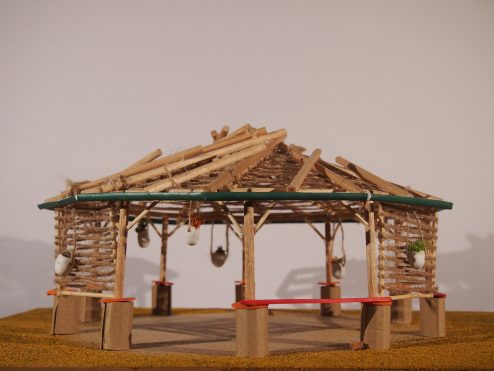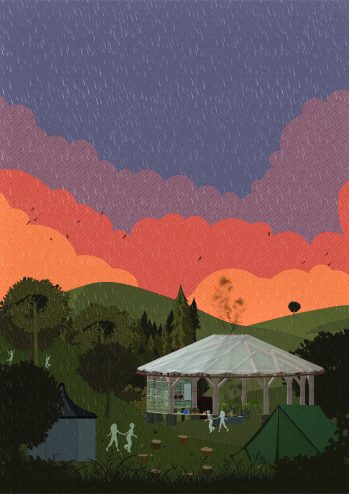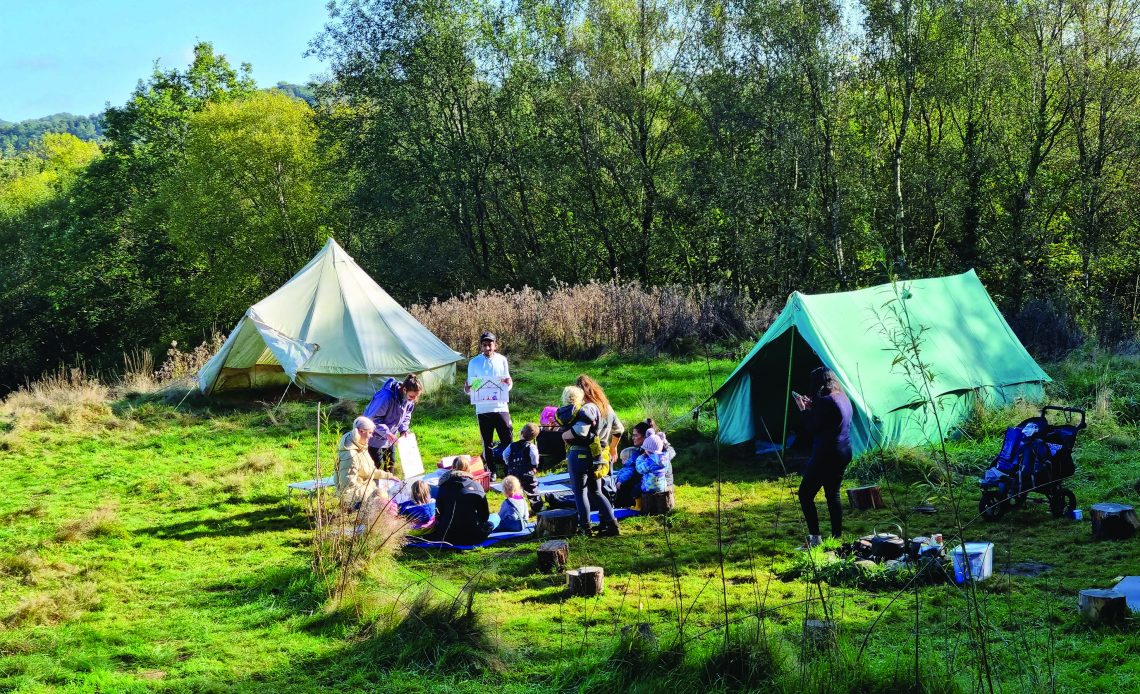
Year | 2021
Location | Birchall Estate, Unstone, UK
Clients | Routes 2 Roots
The PEAK Pathways Live Project team produced a future vision of an adaptable net-zero carbon forest shelter using low-impact materials for a 300 acre Birchall estate. The re-wilded Estate will undergo development as part of the PEAK Gateway project. Our project aligns with this vision which seeks to transform the site into a ‘gateway to the great outdoors,’ providing hospitality and leisure amenities. We embraced the standards that underpin this aspirational project, such as low-carbon practice, financial feasibility and user/client satisfaction. Grounded in 1-1 prototyping and consultations with a low-impact specialist, we produced an illustrated, easy-to-follow guide outlining the construction process alongside short-term and long-term additions that the clients and other forest schools can implement when constructing and adapting the shelter.
The proposed shelter addresses shortcomings in the existing forest school site, like a lack of space, storage facilities and an all-season fire pit. We identified issues and opportunities through a series of site visits and participatory workshops. Children, childminders, and parents participated in games and design activities that directly informed the shelter’s design. Tied to Rupert’s and Molly’s future vision of the area as an educational and entrepreneurial site, an all-season and flexible multi-purpose shelter would enable Molly to use the structure to hold workshops and events while Helen’s activities can continue all year round.
To better understand the feasibility and buildability of critical aspects of the modular design, we conducted a series of 1:1 prototypes exploring their respective construction processes. Based on this, we packaged the critical findings in an accessible design and participatory toolkit. The toolkit contains lesson plans, editable posters, and a detailed construction document that will enable the clients to bring the design into reality. The workshops allow local residents and kids to take part in the shelter’s construction. The paid activities also provide a supplementary source of income for Routes 2 Routes which can scale up in the long term to align with the broader PEAK development strategy. A construction handbook illustratively depicts stages of construction alongside information on tool requirements, health and safety considerations, levels of complexity, material locations on the site map to show where to source materials and how to transport them to the site.
By documenting our reflections of on-site experience and experiments with construction, the project has become a process prototype, enabling the clients to refine and enhance the feasibility of future projects.
Credits:
Mentor: Mark Parsons
Client: Routes 2 Roots
Location: Birchall Estate, Unstone, UK
Students: Chenbo Zhao, Eve Duggan, Ning Qu, Jamil Dossa, Kanthi Viswanathan, Huang Zerong, Anna Moroney, Zitong Yu, Slavena Simeonova, Megan Thacker-Brooks, Ivy Jin Yan, Hammad Haider, Dominic Wang

