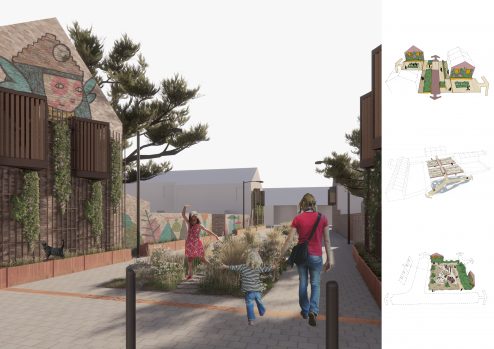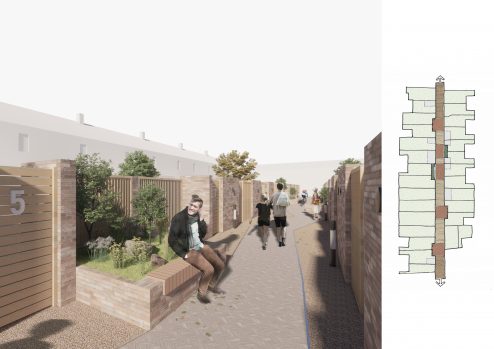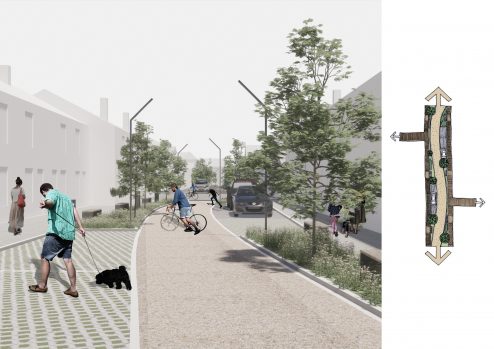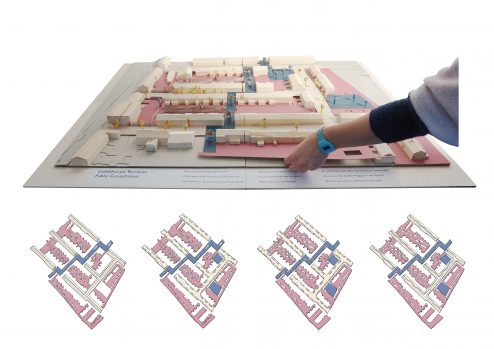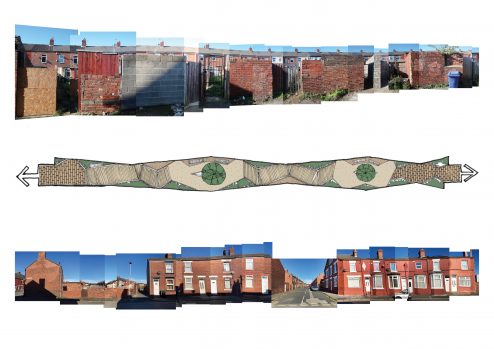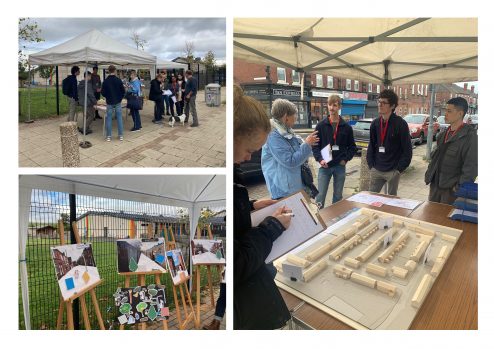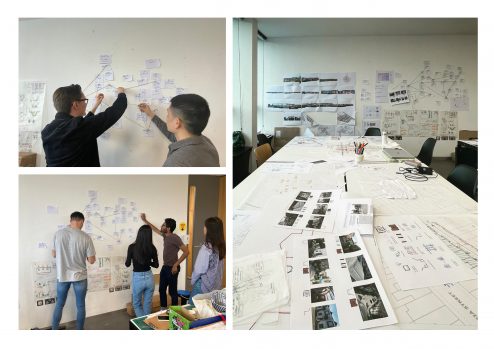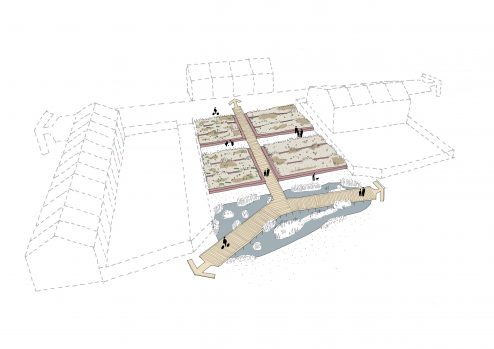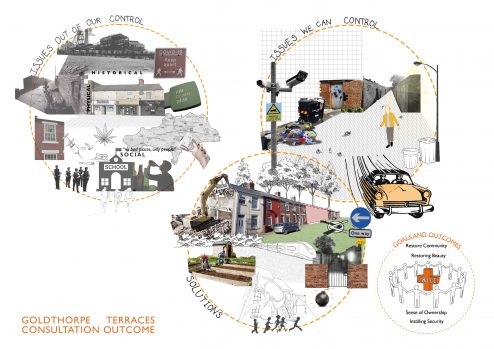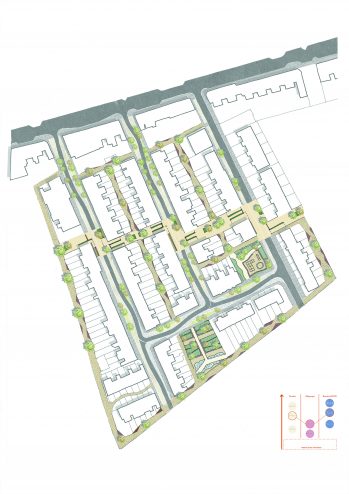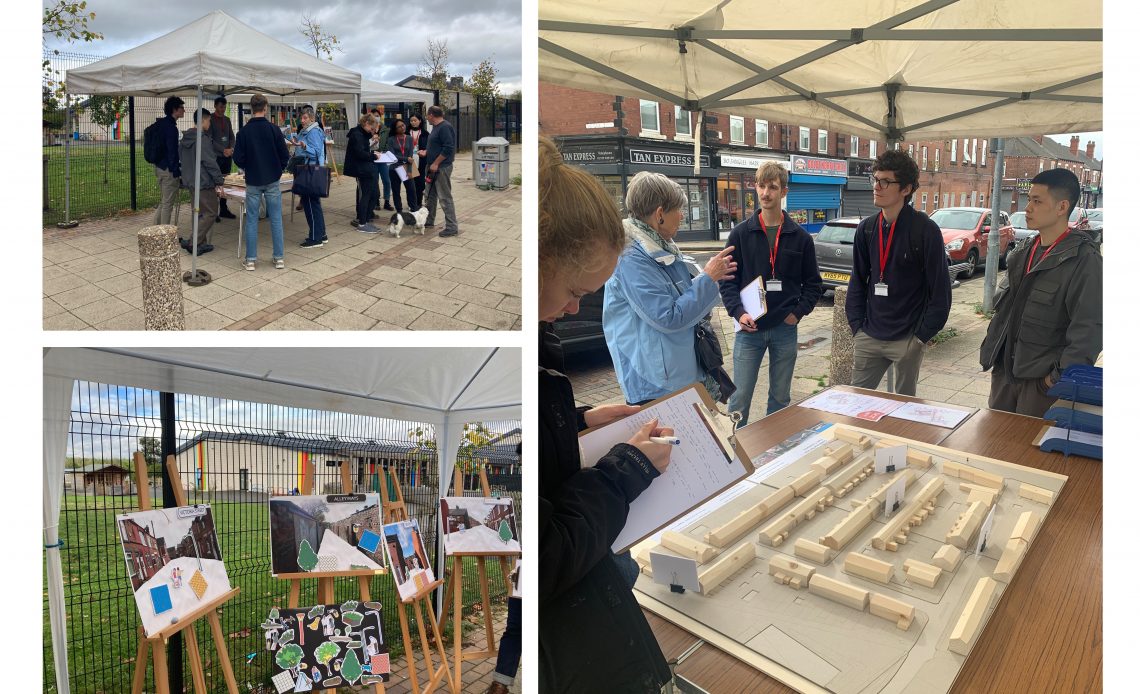
Year | 2021
Location | Goldthorpe, Barnsley, UK
Clients | The Housing Strategy and Growth Team, Barnsley Council
Goldthorpe Terraces is a collaboration between students from Sheffield School of Architecture and the Housing Strategy and Growth team at Barnsley Council. Over a 6-week Live Project, students investigated and challenged the existing urban environment and street fabric across a collection of four residential terraced streets in the former mining village of Goldthorpe. The project forms part of a wider strategy to better connect the area to other regeneration projects across Goldthorpe following the allocation of funding as part of the Towns Fund programme.
The initial focus of the brief concerned the very poor condition of existing alleyways, with key challenges facing the area comprising high levels of crime, neglectful landlords, fly tipping and a lack of natural surveillance. Although a significant challenge, it was felt that only a holistic approach to the site would result in a successful scheme. We therefore expanded the brief to provide opportunities for more public open space across the site with the intention of creating a design matrix of proposals.
To ascertain the extent of residents’ feelings, our group conducted a public consultation where we invited residents to design and inhabit their own streetscapes through a series of interactive cut outs. Residents offered honest opinions as we were independent from the local council and other regeneration parties. This allowed us to see how locals wished to improve the site as we distilled the research into a series of design principles that responded to the issues raised.
Our group then generated a comprehensive Design Guide to demonstrate the proposed interchangeable design interventions. These interventions focused on creating new east-west routes through the site, improving the condition of rear access alleyways, and enhanced traffic calming measures to the streetscape. The design guide allows Barnsley Council to implement phased options to respond to short and long-term timescales and changing funding levels.
As part of our final outputs, we also produced an interactive 1:200 model of the site which demonstrates the flexibility of interventions by referencing our design matrix. Both the design guide and model allow Barnsley Council to visually demonstrate our innovative and radical proposals that challenge ideas that have been investigated to date.
Instagram @goldthorpe_terraces
Credits:
Mentor: Cith Skelcher
Client: The Housing Strategy and Growth Team, Barnsley Council
Location: Goldthorpe, Barnsley, UK
Students: Alexander Furness, Bin Xu, Di He, Fatehah Amirah, Fenella Pakeman, Georgina Henwood, Haemish Subhash, Jack Hodges, Josh Roberts, Keyu Liu, Rafi Bear, Ting Zhou

