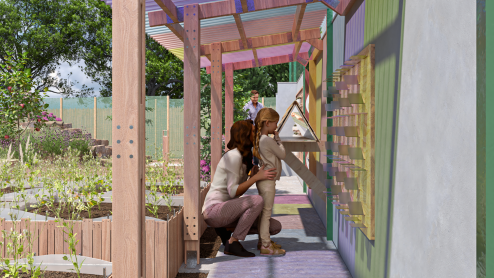
Year | 2013
Location | Sheffield, UK
Client | S1 Artspace









S1 Artspace is a Sheffield based charity that operates a varied programme of contemporary art exhibitions. Alongside this, the charity offers affordable studio spaces for artists working at different stages of their careers, from graduate students to established artists.
The project led to the production of seven documents and a physical model, which summarised our research and presented a series of visions for the phased relocation of S1 Artspace, involving two different sites in Sheffield City Centre. The project concluded with an exhibition and verbal presentation of four feasibility schemes to the client, stakeholders and studio holders at S1 Artspace.
For six weeks the S1 Artspace Live Project group immersed themselves in Sheffield’s art scene. Based in a vacant studio at their current premises at Trafalgar House, the Live Project group formed ties with the artist-led collective; visiting exhibitions, researching the charity’s aims and appraising their role within the wider creative community.
Together with the studio holders, managerial staff, trustees and wider stakeholders, including the city council, the team developed a series of spatial strategies that would fit their collective aspirations for an old tram depot near the station and an intermediate site that S1 Artspace would move to while the Tramshed was being renovated.
The project aimed to establish a strategy for re-locating S1 Artspace so that a more sustainable business model could be developed whilst also maintaining the existing community; ensuring that sufficient studio space would be provided so that all the current studio holders would be able to move to the new premises. As part of this, the group examined options for introducing new commercial facilities to the premises, such as a rooftop bar. Appraising the ways in which this would impact on S1 Artspace’s current operations. The client also requested the help of the group in developing an environmental strategy and developing research that would inform funding applications.
As part of the design process the group considered how the existing artist community and spatial relationship between studios, gallery and communal space could be retained across the two new sites.
Meetings were held twice weekly to sustain good levels of communication with the client and update them on the progress of our work. Studio holders were invited to partake in discussion groups whilst the Live Project group attended a trustees meeting and visited the potential relocated sites in the company of stakeholders.
A presentation evening midway through the project gave the team the opportunity to gather feedback on initial design strategies and eliminate any options that were less effective in accommodating the client’s needs. This event also prompted discussions between the studio holders and client, acting as a catalyst for the debate of issues that had not yet been raised within the organisation. The Live Project team used the feedback from these discussions to inform the final design proposals.
Throughout the project, the team gained a valuable insight into the complexities of working within a larger creative community and the importance of refining the brief with the client. The final documents propose a series of realistic design options for the client to pick and choose from, when the availability of funding has been confirmed.

