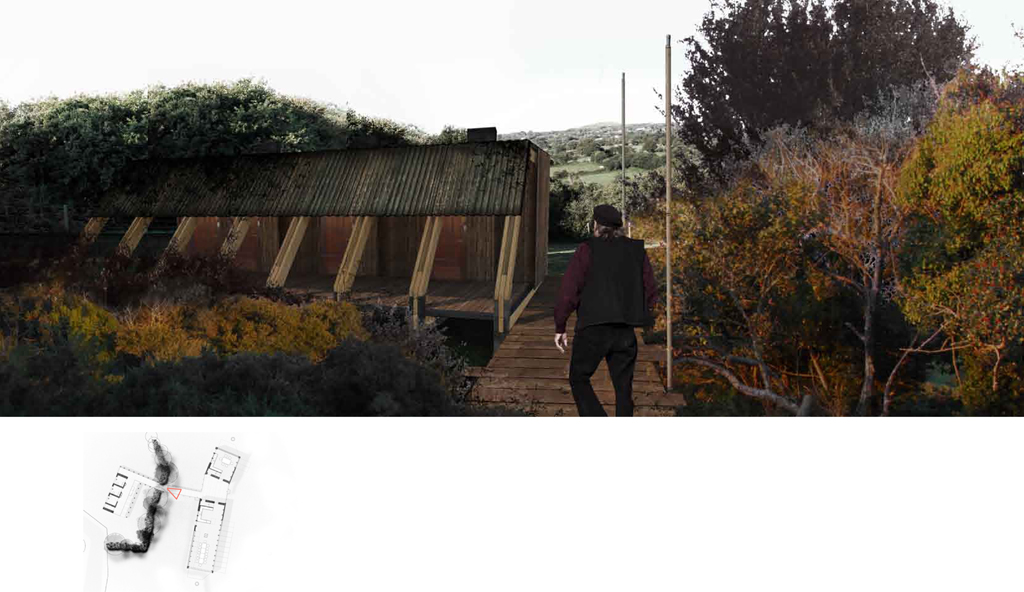
Year | 2010
Location | Eden Project, Cornwall, UK
Client | The Eden Project
A need was identified by Cape Farewell, the artists in residence at The Eden Project, for shared accommodation that would allow members of Cape Farewell to stay at Eden for prolonged periods of time. This would save the organisation money on hotel stays, but would also allow the artists to become better connected to the Eden Site and encourage collaboration between those staying.
The Live Project team were tasked with designing a phased eco-campsite, that could be developed over time to provide more permanent accommodation. The phasing of the project was a key driver for our design as it would allow Cape Farewell to grow the project as funding could be secured. This led us to examine how campsites grow, often focussed around a fire, and used this as a basis for our design. Alongside this, we explored collaborative spaces, low impact living, modularity and flexibility, in developing our final proposals.
We visited Eden to assess the current situation and survey the site. Whilst there we collaborated with a number of different members of the Eden Staff to develop ideas for our proposals. We worked closely with Cape Farewell members throughout the project to ensure that we delivered a scheme that was in line with their values and methods of working.
Our scheme, comprising of four phases, begins with simple toilet block to make camping more comfortable. This is designed as a destination in itself, featuring the first composting toilet on the Eden site and providing a space for contemplation. A shelter with kitchen facilities can then be added, this unit can then be expanded, adding flexible living space and sleeping accommodation above. Once the capacity of this third phase is reached, more shelters begin to populate the site. We have utilised modular design to reduce costs, make it easier to construct and grow. Local, natural materials have been used as much as possible to blend the building into the site and reduce its carbon footprint.
Cape Farewell will use our designs and the accompanying documentation to source funding for the project. It will also be a valuable way of demonstrating the potential of the project to The Eden Project staff and generating interest in the project. Our designs have been developed in enough detail to allow the client to construct the building if they desire.

