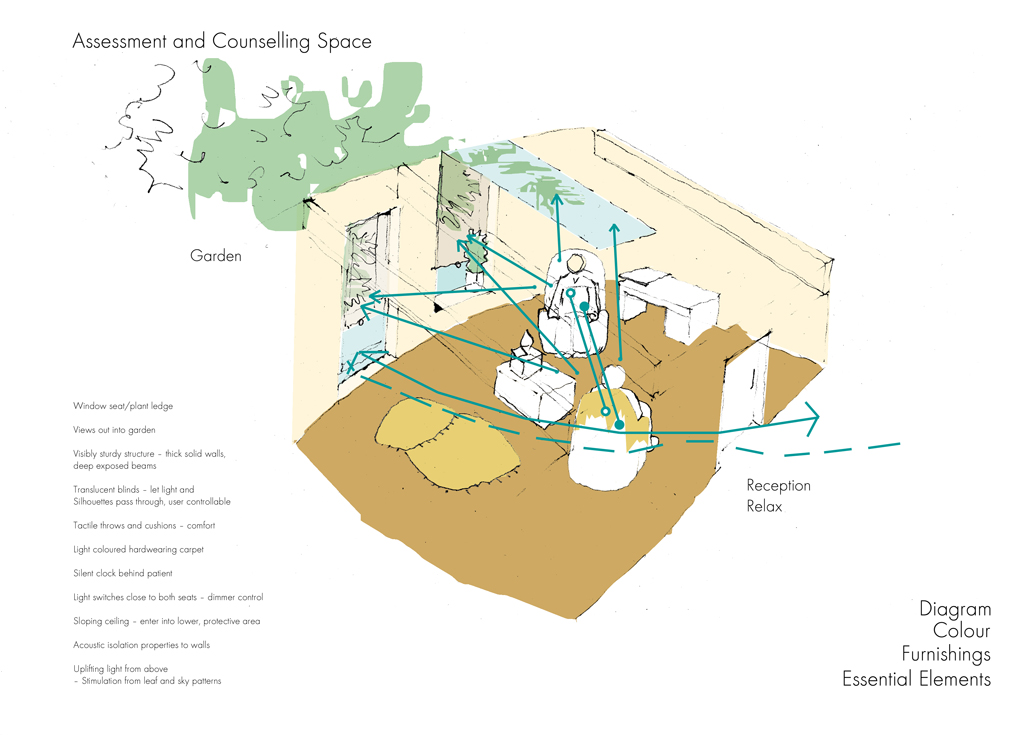
Year | 2003
Location | Sheffield, UK
Client | Cavendish Cancer Care
The aims of the project were to help our client formulate a vision of a new and ideal integrated cancer care centre, and to produce material to promote the Cavendish Centre, to inform debate about its future possibilities and strengthen its capital appeal.
We set out to educate ourselves about the centre, its people and the building itself, in order to appreciate its ethos and function, collecting opinions through our questionnaire and discussing observations made on visits. The information gathered, involving the hopes and aspirations of staff and patients, provided the material we have used to shape the vision of a new centre. Wider research was carried out into therapy, precedents, and architectural science and psychology.
The group used storyboards as a tool of communication, to discuss our understanding of the process of contacting and visiting the centre, and taking part in different therapies. By working within the context of people, situations and cycles, we developed storyboards into individual spatial proposals by working from the inside outwards, attempting to allow only the ideal ‘essence’ of each room to exert an influence. To do this, we needed to analyse the objective and environmental requirements, but more importantly to interpret the subjective feedback we received from patients.

