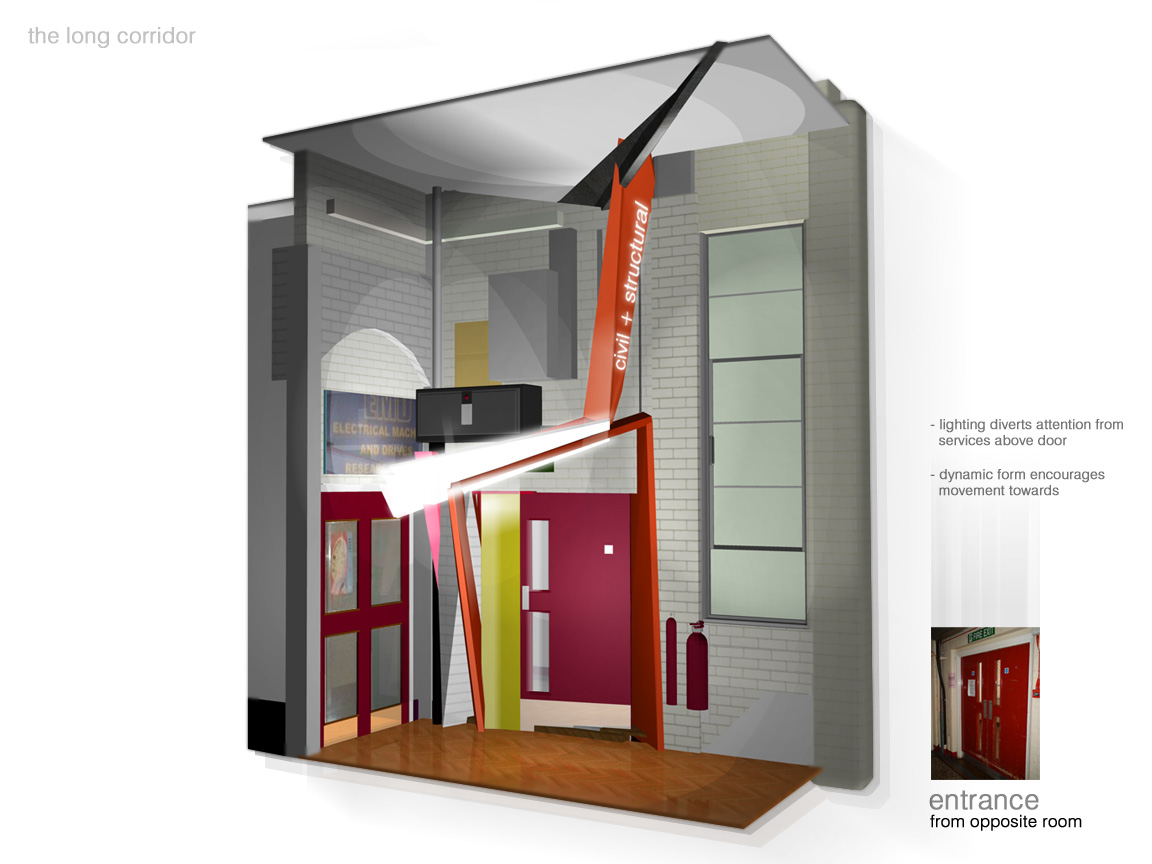
Year | 2002
Location | Sheffield, South Yorkshire, UK
Client | University of Sheffield Civil & Structural Engineering Department
This project was the result of the Civil & Structural Engineering Department of the University asking the architecture school for ideas to refit its main access corridor. This long winding route zigzags through several turns, fire doors, stairwells and other departments before reaching Civil & Structural. The corridor provides the first impressions for new people entering the department as well as being the busy main route to the building entrance. Currently it is a drab and awkward journey, offering nothing more than the function that it fulfils, providing little inspiration or idea of where to go or what you will find when you get there.
The project asked our group to explore what can be done to improve these negative aspects of the existing corridor. How would it be practicable to create a new experience of the corridor that would shed a positive light onto the department, within the confines of cost, durability and legislation that apply to such institutions?
We approached this question initially by finding out how people use the corridor, what were the identifiable problems and how did other people think it could be improved. From this basis of information we identified several themes that could be explored to improve the space: continuity, movement + transition, lighting + display, signage, exposing + revealing, repetition + fluidity, engineering + materials, cost + durability. Each of these themes were developed into real proposals and then combined and filtered, with regard to the projects confines, to create a final proposal that most improved the corridor experience and suggests how it can be extended further into the building.

