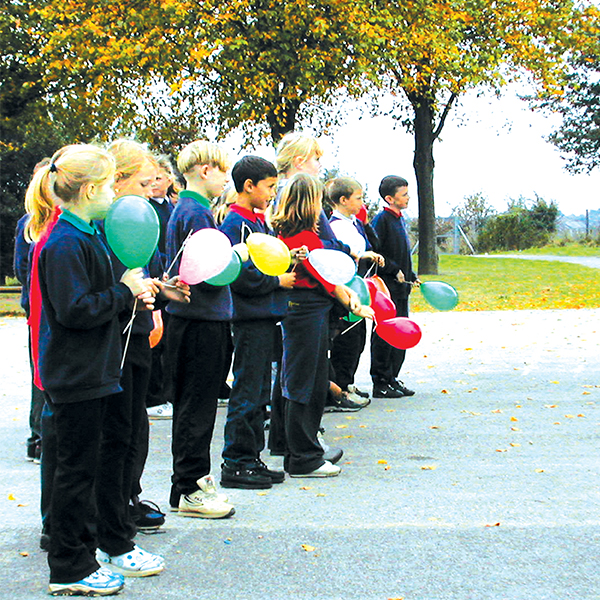
Year | 2002
Location | Location
Client | Client
The initial brief for this project was to design and build a number of small-scale interventions, in order to improve the built environment of Ballifield Primary School. The school provided the financial backing required for construction, and the results are to form part of a case study for a publication funded by the DfES.
In order to maximise the benefits of an intervention, a series of consultations with the staff, and activity workshops with both Y5 classes, were carried out. It was decided that three ideas were to be researched and developed further: refurbishment of the suspended ceiling within one classroom, creation of a sheltered external space, and refurbishment of one set of boys and girls toilets.

