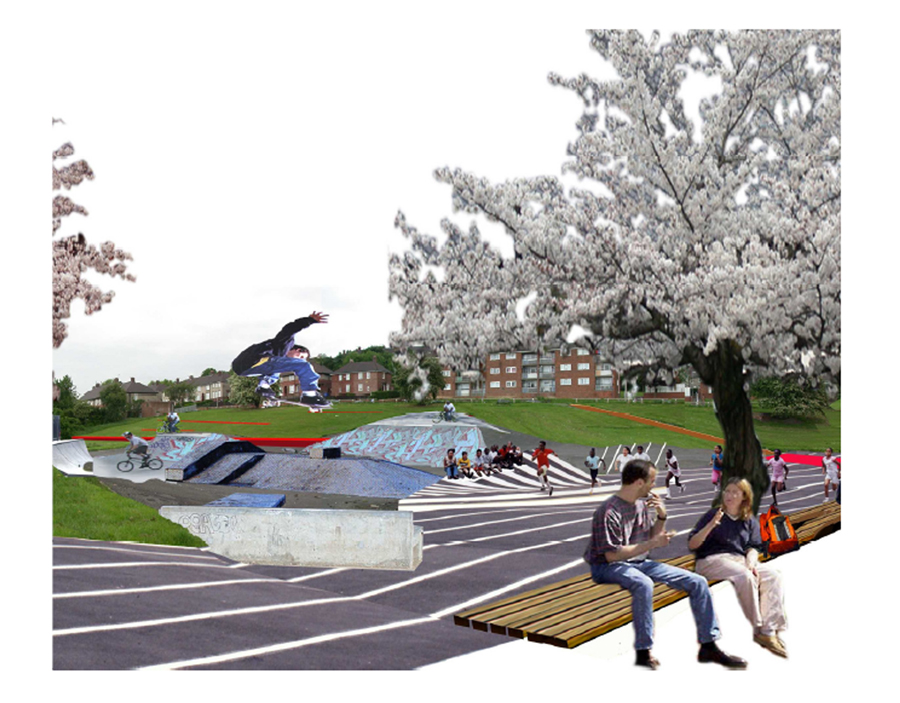
Year | 2001
Location | Shirecliffe, Sheffield, UK
Client | SOAR with Miranda Plowden
The Shirecliffe community had been consulted a lot in advance and an interim neighbourhood strategy has been written before the start of the project. Thus, the project’s intentions focused on the Busk Meadows Park in North Sheffield. The students worked with the Busk Meadows development group and the Wildlife Trust to investigate the following questions:
1 .How can you improve the routes through the park, connecting it to other facilities in the area?2. How can you create a community focus with the park well used and cared for by the community?
3. Where should a playground for younger children be located?
4. Whether a facility for older children should be part of this?
5. Should the shops be demolished; what might go in their place?
6. Could a row of 4 terraced houses become a community facility if no longer required as housing? Tony Broomhead talks about the public consultations which was extremely valuable tool in uncovering local opinions, the series of drawings that the team produced and the workshop analysis. The main focus of the project was the involvement of youths in the design process and their consultation. Some of the issues discussed were about street furniture, revisiting some of the housing around the park and the idea about a workshop. The Public Community Sessions were one of the main outcomes with a final presentation which included daytime activities for kids and the production of a final report. The project has been substantially informed by the local residents’ opinions and many of the graphics employed in the Neighbourhood Strategy and the SOAR Strategy have stemmed from the student’s work. In the Neighbourhood Strategy Busk Meadow has been identified as one of the Neighbourhood centres and progress has definitely been achieved with the Community Centre built by Bauman Lyons Architects and the housing development in close proximity by Stephenson Bell Architects.

