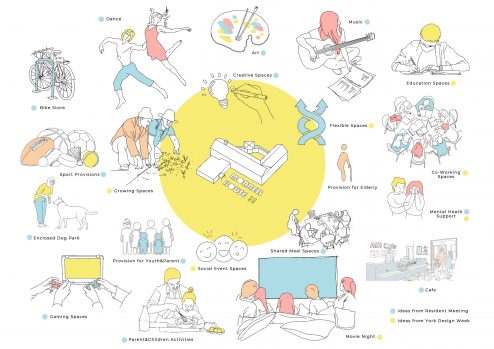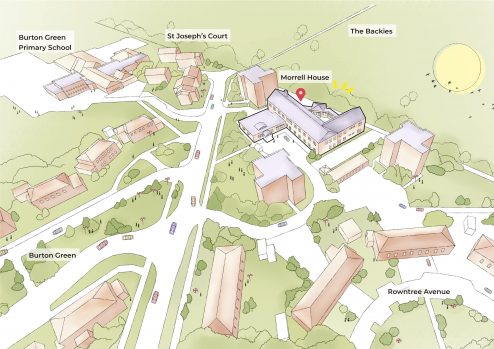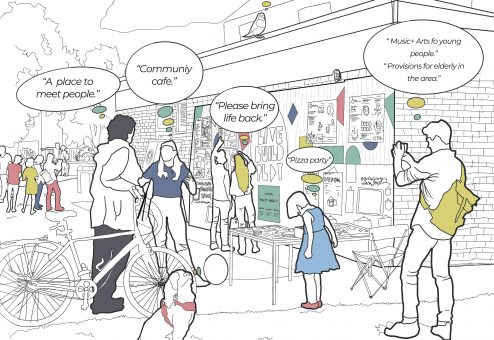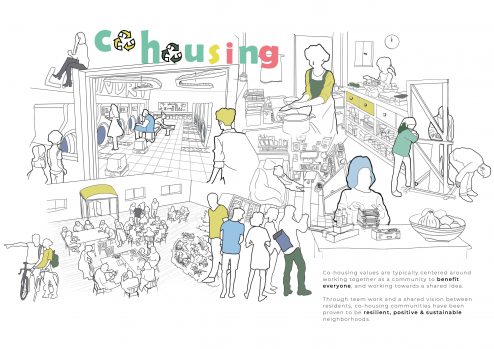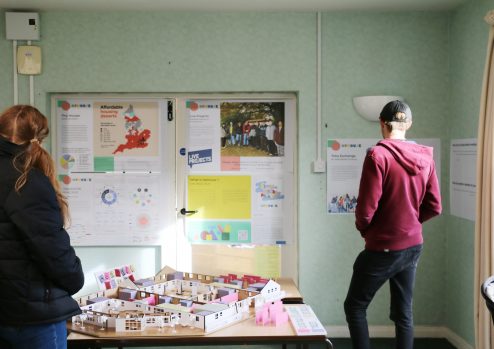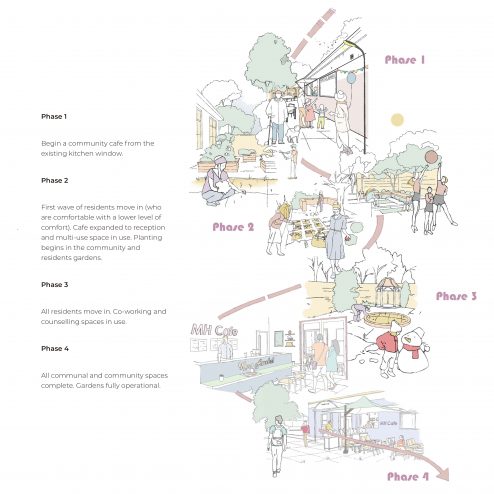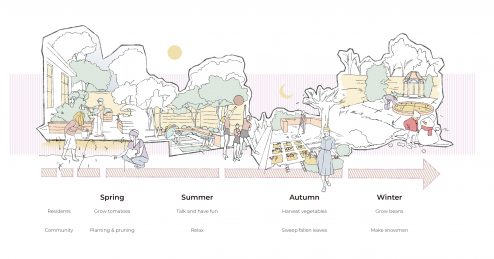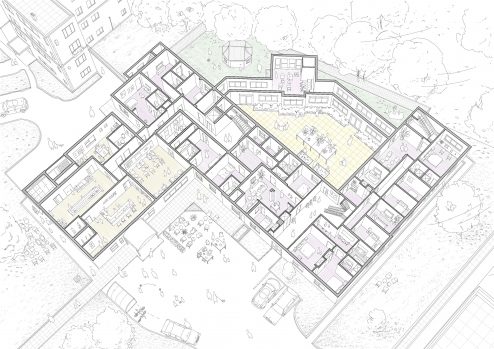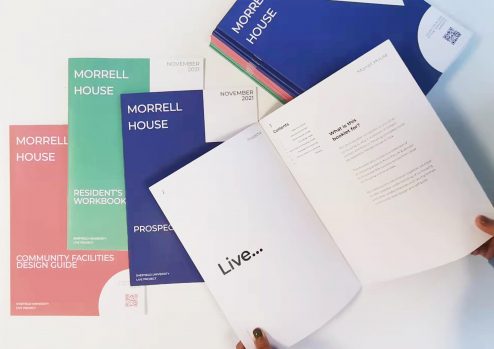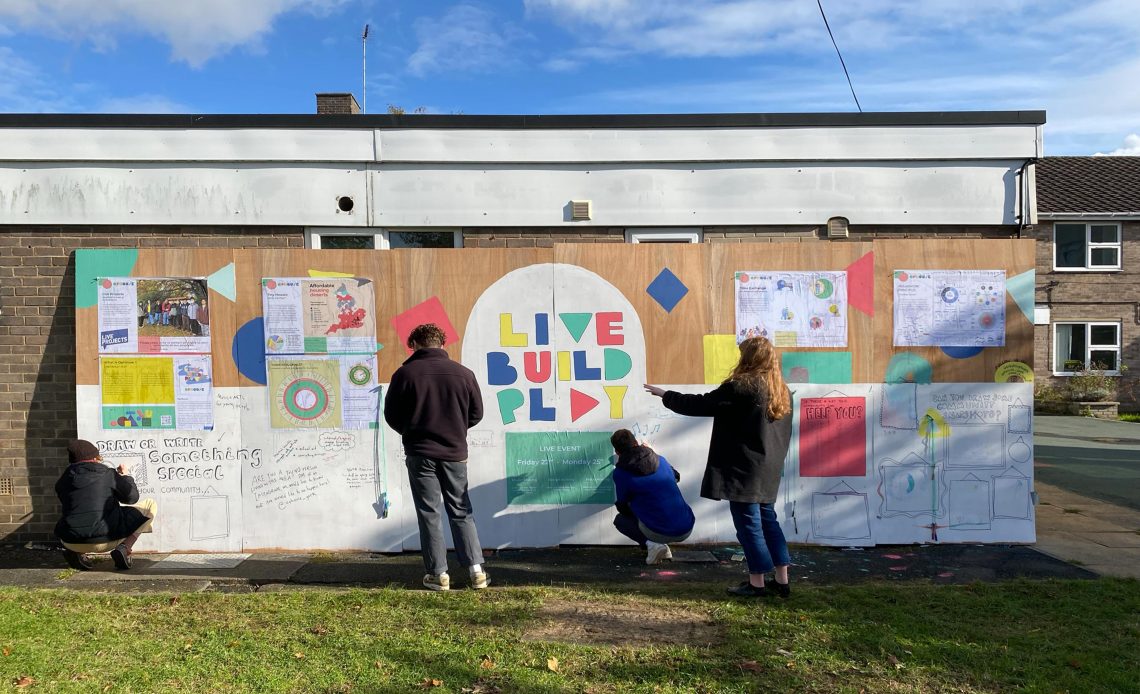
Year | 2021
Location | Clifton, York, UK
Clients | OpHouse
OpHouse are a people focussed collective established in 2020 to tackle the affordable housing crisis in the UK. They aim to create alternative options for accommodation through facilitating self-build, community led housing developments which use the principles of Tiny Home living to enable people to live more socially and economically. OpHouse’s first initiative sees a vacant care home in York, Morrell House, co-designed and renovated to suit the needs of future tenants.
Our Live Project Team worked closely with OpHouse to host a live interactive exhibition as part of York Design Week to raise awareness and gain community and future resident input. The exhibition was held at Morrell House during Week 4 of the 6 week live project period. It included a number of activities designed to allow multiple forms of expression to effectively engage different age ranges, gaining an insight into what facilities might be practical to re-activate the building and local area. Our final project outputs were devised based on findings from the exhibition and included three key booklets designed for different collaborators involved in the future of the scheme, alongside a summary of the collated data.
We actively chose to acknowledge the existing architectural work already done and think towards the future of the project when devising the three booklets. They included:
1. The Prospectus. An accessible document designed to make the concepts of co-housing and tiny homes easily understandable to people outside the architectural world.
2. The Resident’s Workbook. This contains activities for the prospective residents to complete as part of an ongoing design process. Alongside an additional session guidance document, it will support resident involvement in future design engagement meetings.
3. The Community Facilities Design Guide. We proposed a number of new community facilities based on our research conducted during YDW and an existing feasibility study. A phased approach of progressive interventions has been suggested to allow immediate action on site. York Design Week revealed a lack of social community spaces in the area, so we proposed a community café, multi-function and co-working spaces to fill this gap.
The work being undertaken by OpHouse is an exciting catalyst for change in the current housing market. Our contributions will allow for quicker progression of the scheme as it puts in for planning over the coming months, helping to hopefully house more people in need and engage the local community.
Instagram: https://www.instagram.com/ssoa_x_ophouse/
Credits:
Mentor: Sam Brown
Client: OpHouse
Location: Clifton, York, UK
Students: Elle Clemens,Isabel Grandcourt, Ziyu Ha, Laurie Hampson, Xiao Han, Felicity Heath, Xinyu Liu, Zhining Liu, En Huey Low, Scott Mckenzie, Thomas Ruff, Dongyue Yang, Jiani Zhou

