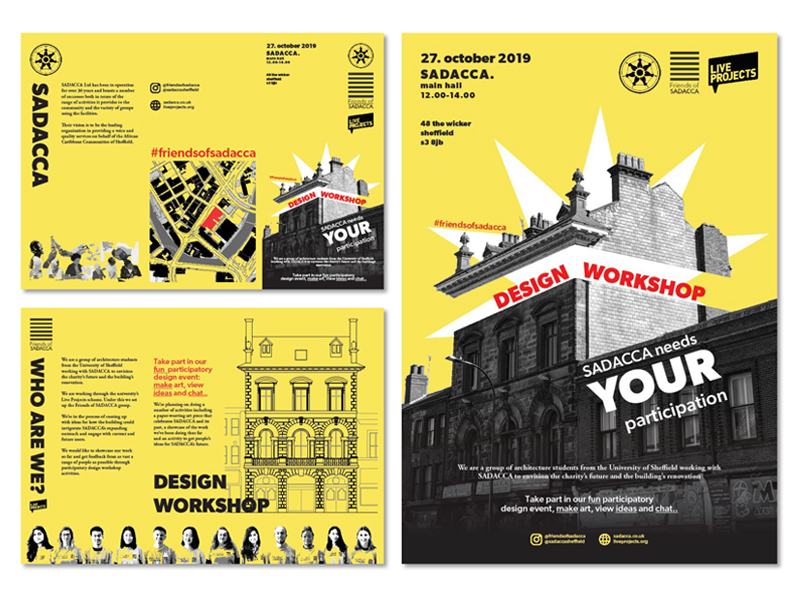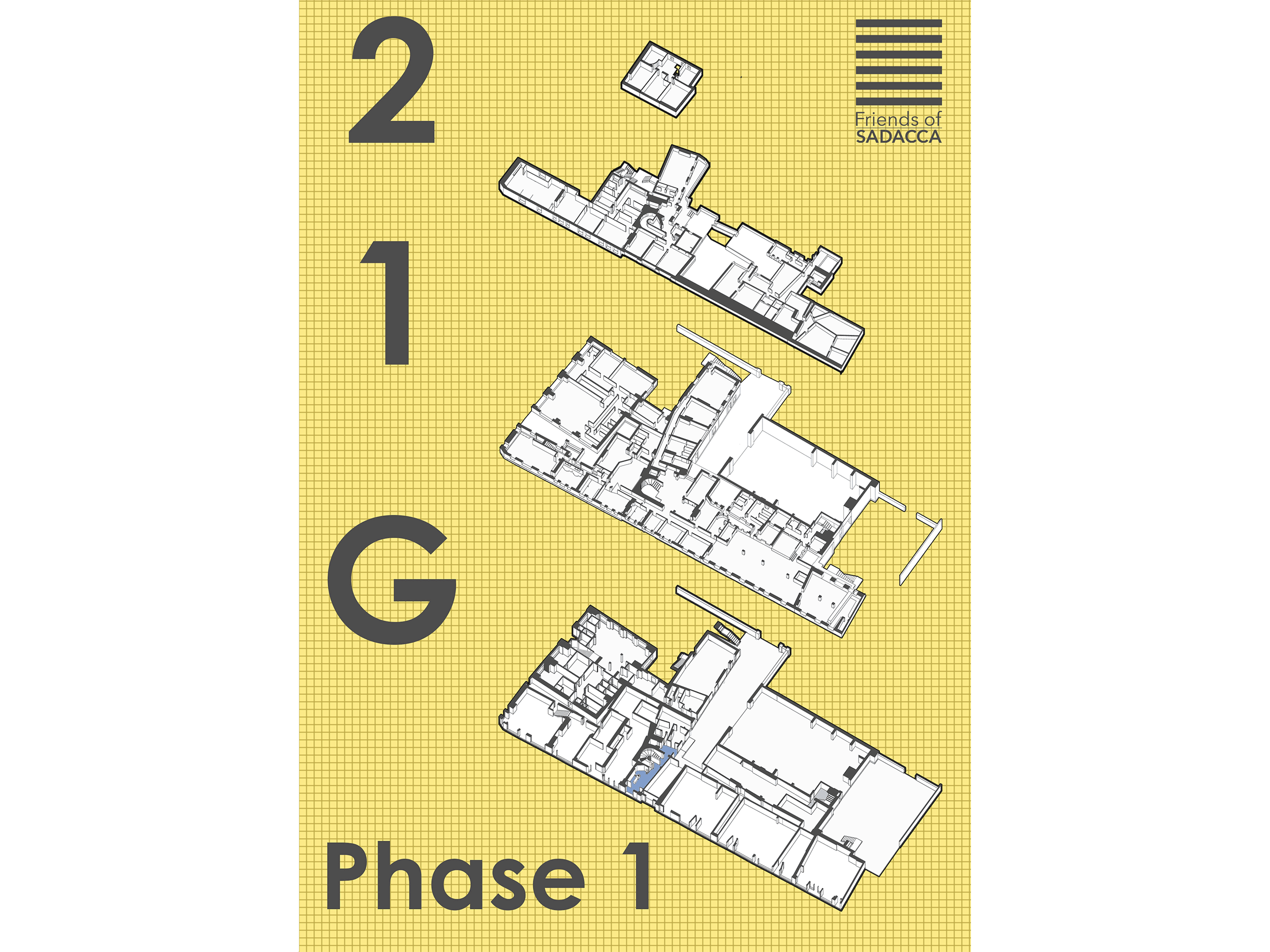
Year | 2019
Location | Wicker, Sheffield
Clients | Sheffield and District African and Caribbean Community Association
Established as a place of peace and community for those of the Windrush generation SADACCA (Sheffield and District African and Caribbean Community Association), a community centre based on the Wicker, serves the needs of the local African Caribbean community and acts as a backdrop to important life events. Despite genuine passion from SADACCA, funding cuts in times of austerity, paired with services designed mainly to serve the older Windrush Generation, have resulted in neither SADACCA’s services nor the building’s facilities resonating with younger people.
Friends of SADACCA’s aim was to clarify and redefine the vision for the future and facilitate ways in which SADACCA could reach out to these people, once again becoming a cornerstone in the community. We used the three pillars of Celebrate the Past, Develop the Present and Nurture the Future to help form our brief, overall approach and project outputs, creating an illustrated toolkit to investigate the building and community’s current state, reinvigorate a community passion for its future and share a potential vision that can be taken forward.
CELEBRATING THE PAST
Taking stock of SADACCA’s assets, we could appreciate the challenges of the sprawling, disorderly buildings, this in turn highlighted the need to create a building appraisal, schedule of accommodation and marketing assessment. These helped SADACCA to make well-informed strategic decisions to maximise their existing assets.
DEVELOPING THE PRESENT
Engaging with the community through informal conversation and questionnaires enabled us to gauge community opinions on SADACCA. These were fed into our design approach, informing conceptual proposals that we could show the community in a design workshop and instigating a rebranding exercise to better align SADACCA’s aspirational goals to their public image. These activities, alongside the creation of a community art piece for SADACCA, enabled the community to make their stamp on the scheme.
NURTURING THE FUTURE
Utilising a phased approach to address the need for gradual interventions, a design strategy was created to demonstrate how SADACCA’s future aspirations could be achieved.
Phase One
The immediate and feasible actions we achieved as part of Phase One focused on improving wayfinding and circulation within the building. We constructed a reception desk and wayfinding signage, helping to provide an improved threshold into the building, with clear directions to key spaces we identified as part of a zoning and accessibility strategy.
Phase Two
Phase Two focuses on refurbishment of existing spaces, painting walls, replacing flooring, and reorganising spaces. Spaces were prioritised which could be utilised in order to generate revenue streams to fund future development. In addition, the rear courtyard will be transformed from an underused car park into an attractive and accessible processional route paying homage to both the industrial history of the surrounding buildings and African Caribbean culture with colour, lighting and materiality.
Phase Three
Phase Three requires larger built interventions, exploring how more intensive architectural moves, such as the complete renovation of the G – Mill, a disused and derelict smelting shed, can help SADACCA realise their dream of becoming a community hub with facilities that provide varied programmatic potential.
Instagram @friendsofsadacca
ISSUU https://issuu.com/friendsofsadacca


