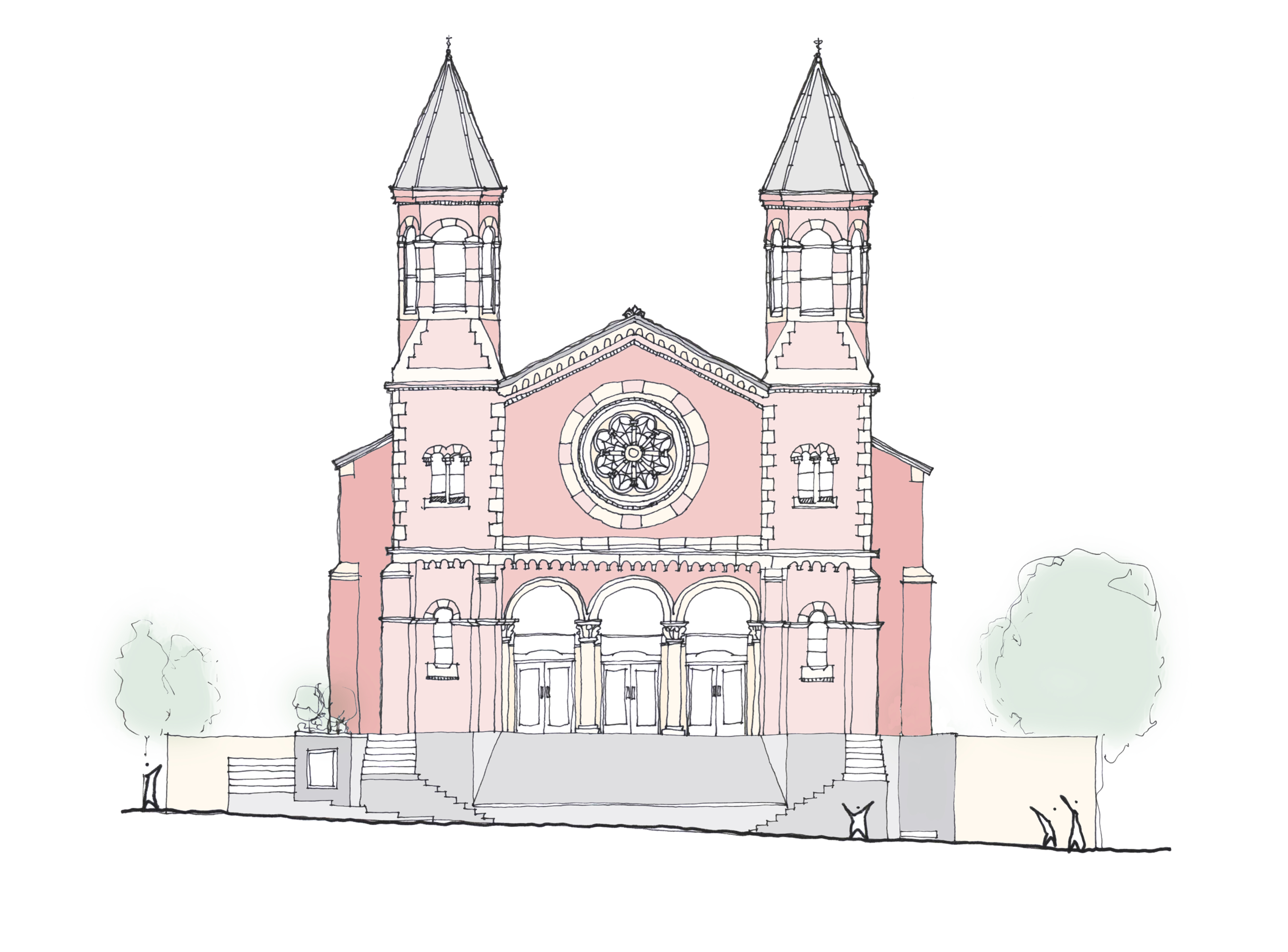
Year | 2017
Location | Sheffield, South Yorkshire
Client | Mike Green, Cemetery Road Baptist Church
In collaboration with the Empowering Design Practices research project www.empoweringdesign.net
Cemetery Road Baptist Church is a grade II listed church and community building within Sheffield’s city centre. The building has been gradually augmented since its original construction in 1859, to become a place that now fosters congregations of multiple nationalities, whilst providing safe spaces for community and support groups serving the local area.
The church came to the live project team with a relatively detailed brief, pertaining to refining and expanding their community involvement, as well as to provide design ideas for improving the church’s financial situation. Unlike many other live projects, the CRBC Live team was to integrate with an employed architect and associated design team throughout the process.
CRBC Live assumed multiple roles within this matrix, analysing CRBC as both a religious assembly and community loci, and its prospects for future development in both regards. We developed a brief that questioned the intentions of the initially defined problem, to address both the social and spatial future of the organisation.
By hosting two large community events within the church, we invited both church members and non-members alike to consider and record their integration with the place. Through the conception of many exciting activities, and their iterations based on critical reflection, the events were approached as opportunities to symbiotically develop techniques for participation as well as our own approach to the design of the church.
Our outputs were intended as a legacy to outlive the 6 week project, and are as follows:
- Mapping & process document: a chronological summary of the project’s key events, explaining the processes and explorations throughout, and examining their usefulness regarding the client’s future ambitions
- Toolkit box & manual: a manual for participatory engagement drawn from iterative testing, supplemented by a physical box containing the tools and equipment to implement the activities
- Spatial proposals document: analysis of the existing church and its values, followed by detailed proposals for the phased spatial development of the architecture
- Physical model at 1:200: an engaging model of the building to present and test our proposed alterations
- Marketing brochure: a community-focussed brochure to present the church’s lettable spaces
- Promotional Material: an editable poster and leaflet for CRBC to promote their engagement activities
- Internal wayfinding signage: new signage to orientate people within the building as an immediate improvement
- Courtyard pagoda: construction of a timber entrance-way to re-imagine an underutilised courtyard, and bring it to life

