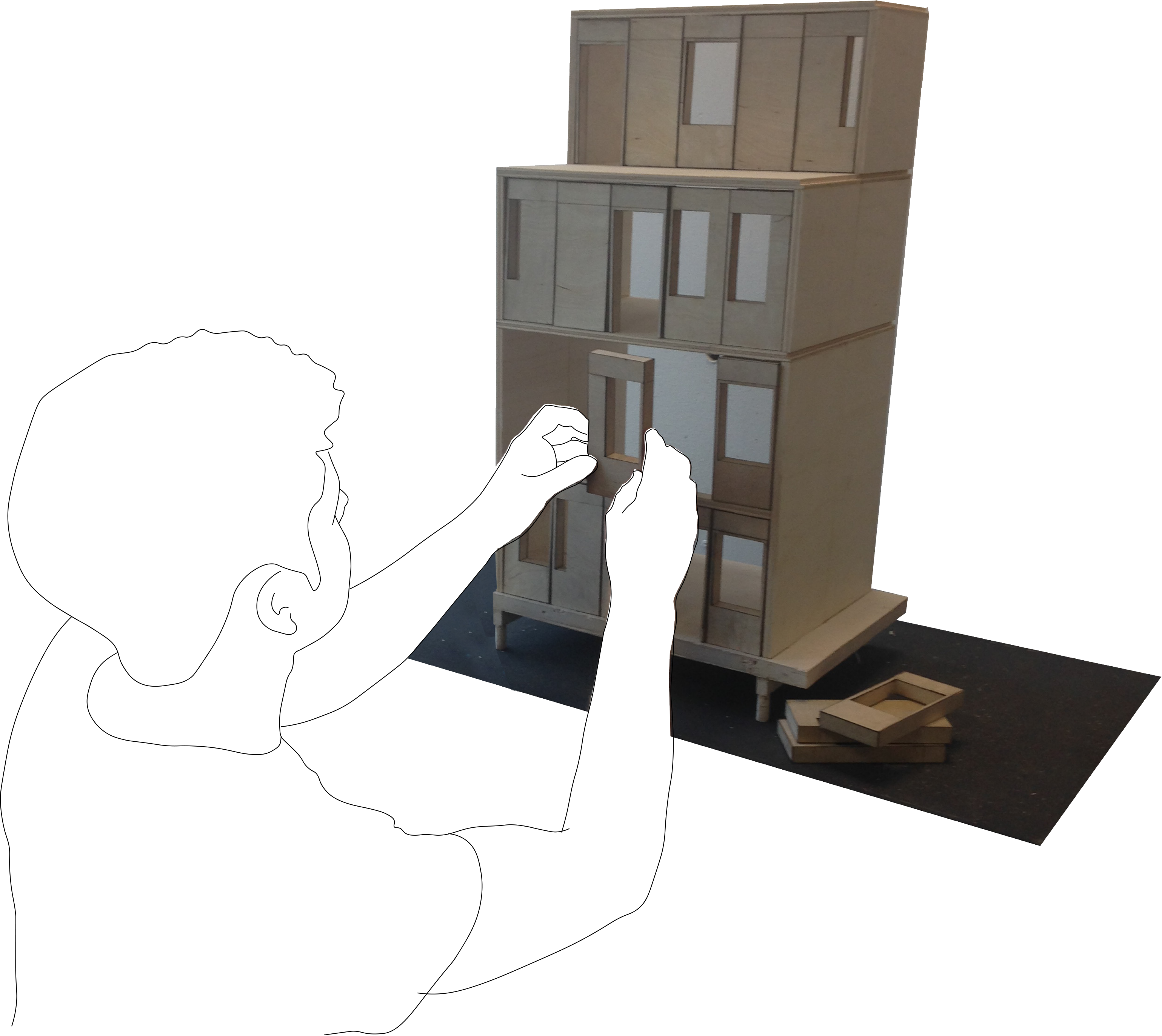
Year | 2016
Location | Lewisham, London, UK
Client | Rural Urban Synthesis Society
RUSS Live is a collaborative project between Rural Urban Synthesis Society, Architype and Sheffield School of Architecture.
RUSS is a community land trust who aim to seek an answer to the housing crisis by providing affordable self-build mass housing at an urban scale. We worked alongside their appointed architects on their affordable and sustainable self-build housing project in London. They have employed Architype to design their housing scheme of 37 dwellings.
The RUSS self-build model allows reduced housing costs in exchange for Sweat Equity, and ensures homes remain affordable. The residents are keen to gain new skills and be as involved as possible in the construction of their own homes. It also allows residents to be part of the design process. The Live Project aims to research self-build construction methods and make these tangible and accessible to the future residents of Church Grove.
Architype’s design proposal deals with the many constraints of the site to form a ribbon of 4 storey plots, which are split into bays for each dwelling. We have been working alongside them to provide research, and design self-build construction methods for a mass housing scale. These outputs are designed to be used as educational tools for future RUSS community led housing workshops.
Architype used participatory events with the residents for their co-design process. The design menus produced from these events, as well as meetings with Tim (the residents’ representative) have informed our brief, and later our design decisions. The main principles we took away from these design menus were that whatever we design has to be affordable, accessible and sustainable.
As a team we decided to explore an option where the initial structural frame was built by a contractor, providing a sheltered environment that could be handed over to the residents to complete. Once handed over it allowed the self builders to work together on various elements and stages of the project.
We decided to design an insulated infill panels system that would enable the residents to build the front and rear elevations of their homes. We focused on a single bay to design a modular system that could be adapted and repeated across the site.
Our strategy and panel design address:
The need for construction to be possible in small groups in order for it to fit in around people’s working lives.
The use of standard materials and careful design to minimise cost and waste.
The simplicity of construction so people with no training can build it.
An extensive set of outputs has been produced that balance the interests of all stakeholders. These are a resource for now and the future.
We created a pack of five documents, each containing a different element of our research and design. From analysis of the project, and precedent and material research to strategic construction proposals and a step-by-step construction manual.
Further to our written outputs we have proposed a series of legacy projects. These are engaging activities for the next stages of the co-design process. These will help the residents to understand and interact with the design development of the homes they are going to build. RUSS can use the following outcomes in their co-design workshops with residents to further discuss the building design.
The 1:1 panel model is a prototype to understand the process of construction and inform our assembly guide.
The 1:20 model is a multi-use tool for educational purposes, gaining funding and façade design.
And a 1:500 site model explores massing and phasing options, and the relationship with the wider built community.
Through our involvement we have provided a depth of research into the possibilities for the building and management of Church Grove that could be adopted and developed to provide the RUSS standard of self-built mass housing construction.

