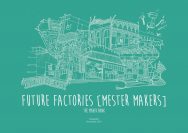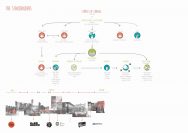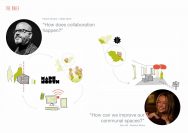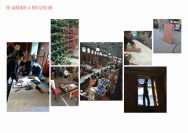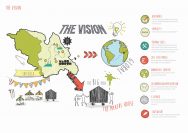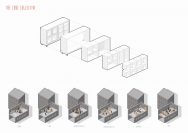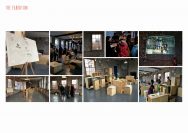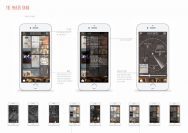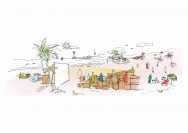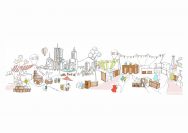
Year | 2016
Location | Portland Works / Persistence Works / Mesters Works – Sheffield
Client | Patrick Murphy (Made North) / Sarah Hill (Mesters Works)
The Future Factories Live Project group was tasked with addressing the question of collaboration between makers in the context of the emergence of new industries and modes of work in arts, crafts and manufacturing. The clients, Patrick Murphy of Made North and Sarah Hill of Mesters Works, provided us with two distinct issues; firstly, how to encourage collaboration among makers and craftspeople, secondly, how to improve the use and development of historic industrial spaces, in this case – the communal space within Mesters works. We had the opportunity of working at a number of spaces throughout our project – Live works, Mesters works and Portland works and were invited to exhibit our work and ideas as part of Sheffield Design Week 2016.
Through a number of workshops and brainstorming sessions alongside students from Sheffield Hallam University, as well as a series of interviews with makers and craftspeople in Sheffield we developed our ideas and concept for the project. Informed by the history of Sheffield, its Mesters and Factories, we drew up a vision that looks at local makers within a broad network of connections and establishes environments, virtual networks and directories to facilitate their communication and connection. This was conceptualized in the production of a smart phone application and an adaptable furniture exhibit that allows for a number of spatial organizations ranging from a cafe to a cinema through its versatility. Our visit to Gripple Ltd. further enhanced our project, by giving us the much needed technical expertise on the prototypes that we were eager to build.
The concept of the application is to create a virtual network for makers/artists; structured as a Pinterest style listing board, makers and craftspeople can post jobs that they are looking to collaborate on with others. They can also respond to posts and join projects that are looking for collaborators. The application would allow for the development of a portfolio and for makers to contact each other regarding possible collaborations through a private messaging system.
The physical prototypes we constructed were conceived as a series of Russian doll cabinets- three layers of different sized furniture fitting into one another. This configuration allowed each cabinet to contain 17 cubes of various sizes, allowed a whole range of possible iterations from just one set. The design was aimed at maximizing flexibility, adaptability, versatility and the creation of varied spatial outcomes.
Our exhibition in Portland works during Sheffield Design week hosted around 40 guests throughout the day, from makers to artists and members of the public. The following week, the prototypes were transported to their new home – the communal space of Mesters works which had been stripped off its original derelict interiors and renovated by the team into a fresh new canvas for the furniture. Our clients expressed a great deal of delight at the outcome and its innovative response to the question of collaboration.
The design itself utilized 18 sheets of 2.4 x 1.2 x 0.18 OSB boards, around 300 cuts on the standing saw, 850 screws, 12 corner brackets, 15 meters of cabling and 12 castor wheels, carefully planned with great deal of precision allowing for an allowance of 9mm between each layer of furniture. This attention to detail and the range of components insures the ease of access to materials, portability and reproducibility of the design. As part of our handover to the client we included a manual for recreating this exhibition with all of its possible configurations. The client has informed us of his intent to carry on our work and explore its potential further.
We are extremely thrilled to report our pleasure in doing this project and the rich learning experience we gained throughout it. We hope it provides for equal reading enjoyment, for more information please visit Our blog.
- Future Factories [Mester Makers]
- Stakeholders
- Clients
- Workshops
- Vision
- Cube Collective Diagrams
- Cube Collective Exhibition
- The Maker Bank App.
- Imagined A
- Imagined B

