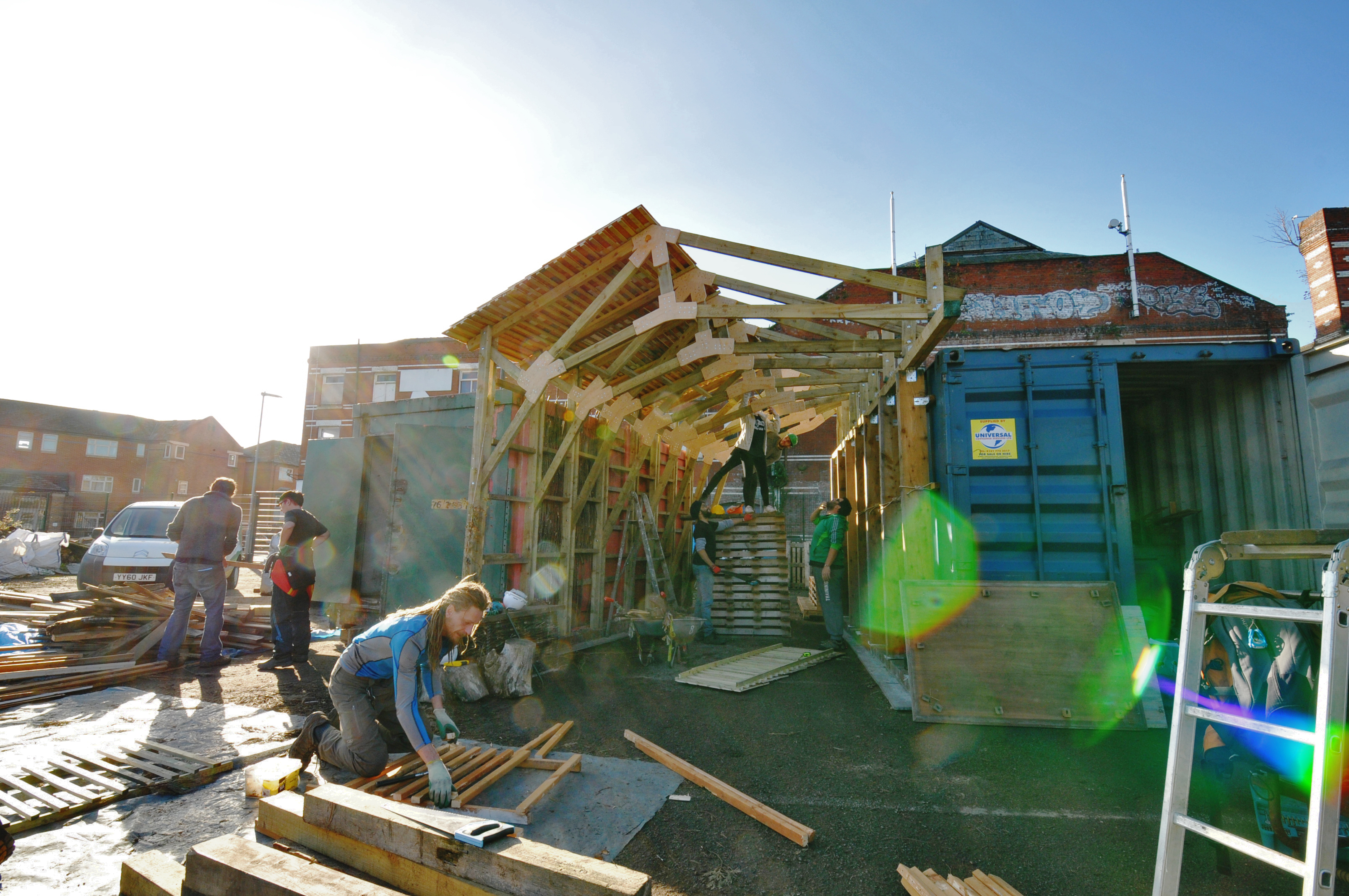
Year | 2014
Location | Hulme, Manchester, UK
Client | Hulme Community Garden Centre
This is the second live project to take place at Hulme Community Garden Centre (HCGC). HCGC is a not for profit organisation. Established in 1999 by 3 local residents from the area, it has grown into a volunteer dependent garden centre and educational experience. They run a variety of sessions throughout the week including school visits, wellbeing sessions and corporate events.
The brief was to provide a shelter in between two existing shipping containers, one of which is to be used for storage the other to be converted into a ‘mess’ area for the volunteers. The brief asked the shelter to fulfil several different needs including:
– Bridge the gap between the two containers
– Shelter the space from the wind and rain
– An informal space for volunteers to occupy
– Provide a storage space for timber and wheelbarrows
– Be a visually interesting design to attract passers-by
Working closely with the Garden Centre, the live project team designed and built the shelter over six weeks. A participation event held at the garden centre in the second week provided a chance to talk to the volunteers and find out what they wanted from the new shelter.
The design developed through a series of charrettes with both the client and a number of technical advisors. It evolved around the garden centre’s strong ethics regarding the use of recycled and natural materials; therefore the structure used materials found on site where possible. The truss design references existing structures on site as well as responding to the different proposed uses and needs of the space. It is designed to be both structurally efficient as well as promoting an organic aesthetic and ethical practice.
During the six weeks a blog was maintained to keep the client and interested parties informed about our progress. We also produced a ‘construction manual’ and future vision document to hand over to the client.

