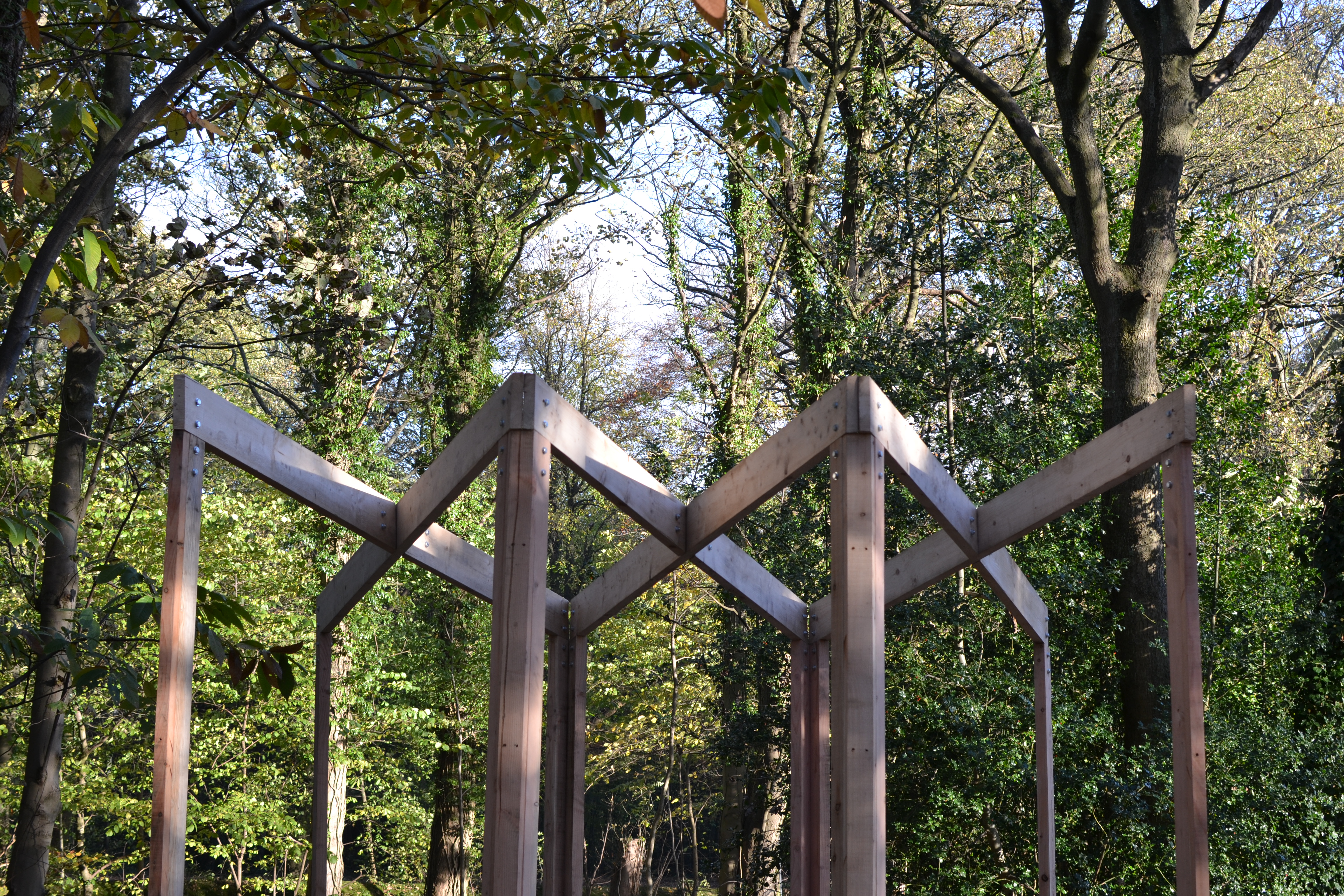
Year | 2013
Location | Ecclesall Woods, Sheffield
Client | Handspring Design & Sheffield City Council
This is the seventh Live Project to take place in Ecclesall Woods and, like our predecessors, we wish to leave behind an inspiring and useful legacy. To this end, our project has involved close collaboration and consultation with clients Sheffield City Council [SCC] and Handspring Design, as well as other related stakeholders.
Handspring Design are a small business who produce hand-built timber structures, operating from a large workshop at the centre of the old sawmill site owned by Sheffield City Council. The business required a new office space to replace the current arrangement in which meetings are held at a table in their noisy and dusty workshop. To make way for this office, an existing small kitchen in an extension to the workshop was to be relocated. The kitchen extension is a prominent feature in the courtyard at the centre of the sawmill site, and its refurbishment was also seen as an opportunity to improve the visitors’ experience in the courtyard.
The brief was to convert the kitchen by designing a new roof and new cladding system to improve the weatherproofing and thermal performance of the small extension. Any new structure was to form a showcase of Handspring’s work and be a celebration of modern methods of timber construction. The final design consists of a series of crossing portal frames inserted into the existing brick walls of the kitchen extension, forming the primary structure for the roof which extends to form a canopy over a clerestorey strip window. The external face of the brick is insulated and clad with horizontal timber boards which are extruded to form a seat at the centre of the courtyard. It is proposed that the cladding is extended along the enclosing walls of the courtyard to provide an ‘exhibition wall’.
For the Woodland Discovery Centre the new cladding is an opportunity to address the visual clutter of the courtyard, to provide a more inviting environment and to showcase the sustainable management of timber and the work of the numerous small businesses on the site. A wider masterplan was also developed, to envisage the future potential of the sawmill site.
Due to the time restraints associated with planning approval and building regulations, it was not possible to undertake a complete design and build of the refurbishment within the project duration of six weeks. The group was able to make the timber structure and develop the design through 1:1 scale testing and prototyping.

