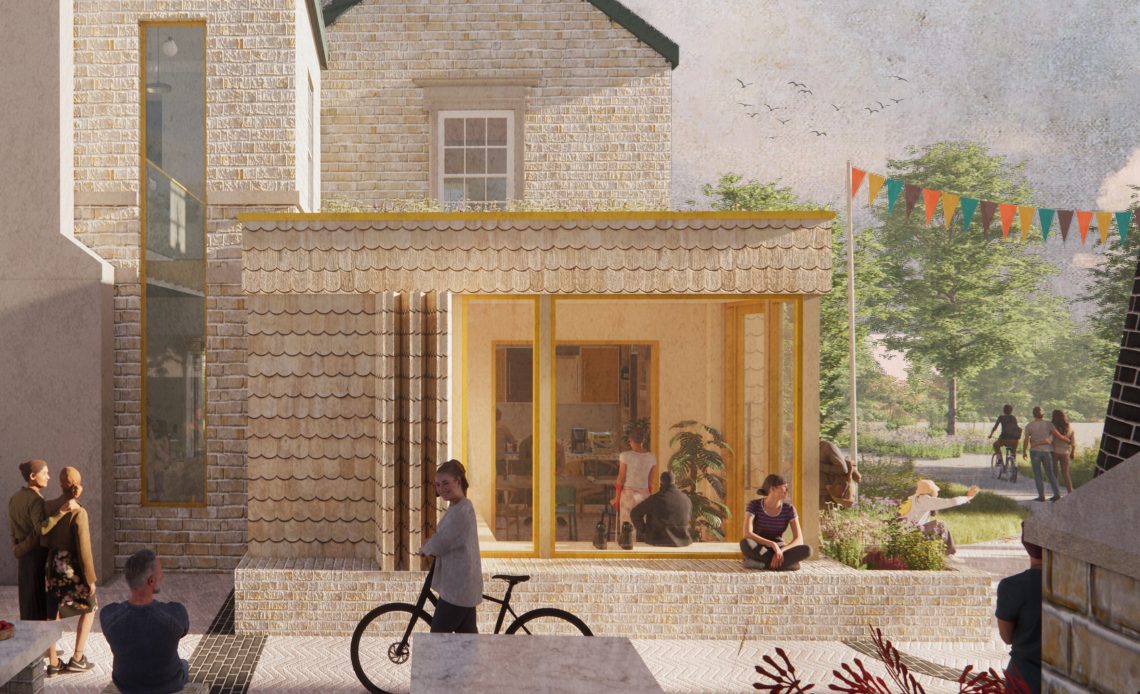
Year | 2023
Location | Sheffield, South Yorkshire
Clients | Friends of Abbeyfield Park
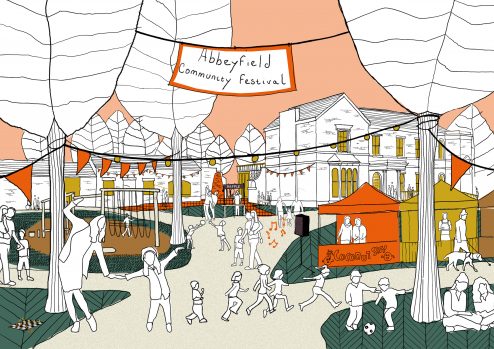

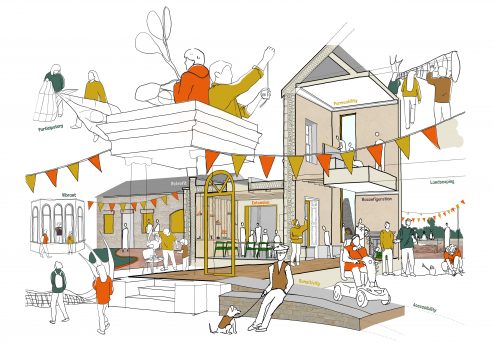
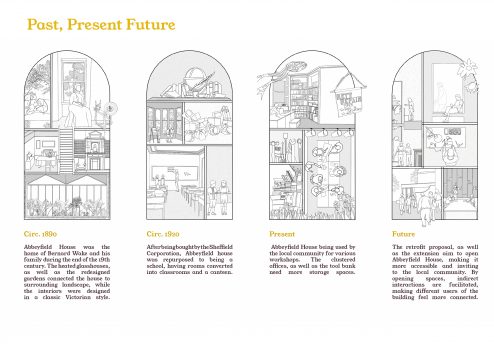
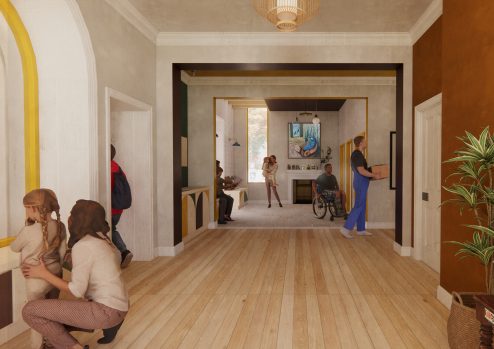
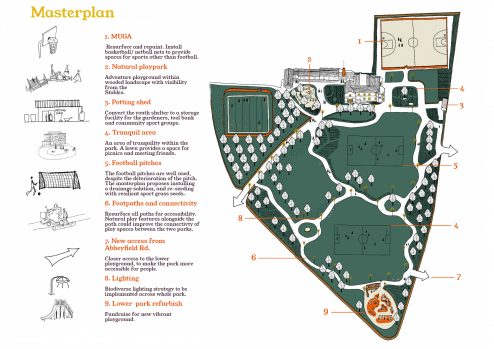
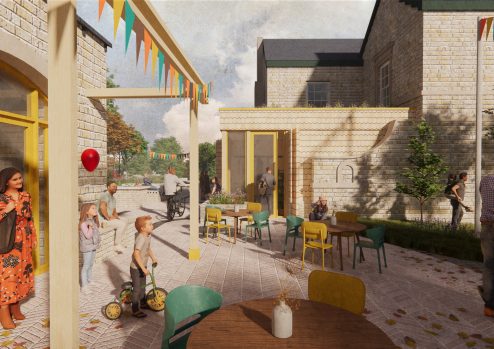

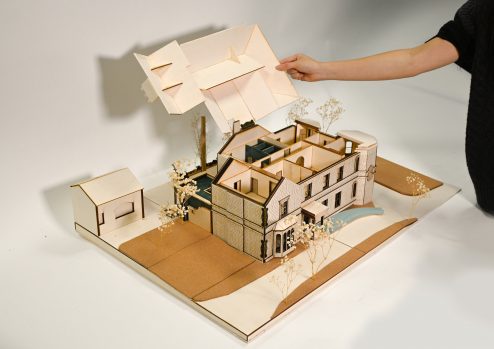
Friends of Abbeyfield Park (FOAP) have worked with students at SSoA to revive and co-redesign Abbeyfield House, a beloved listed building in Sheffield.
Opening Abbeyfield is a sensitive yet playful redesign and extension of Abbeyfield House it will enable a deserving community to maximise their potential. This project has provided Abbeyfield’s community with a phased approach to the resuscitation of Abbeyfield House through a pragmatic redesign and retrofit approach. Based on four key principles which arose from a week long engagement, these are: Participation, Vibrancy, Sensitivity and Permeability.
Abbeyfield Park in Pitsmoor, Sheffield is one of many significant parks in the city region. Within it sits Abbeyfield House, a forlorn and dilapidated Grade II listed building in urgent need of rejuvenation. The house is plagued by damp, rot, draughts, lack of heating and screwed-shut windows, due to vandalism concerns. Despite these conditions and oppressive clutter, the community spirit here is strong and a key piece of social infrastructure in the deprived area. Bursting with life, the house is operated by a community wishing the house’s full potential could be realised. The main occupants include FOAP, Green City Action and Reyt Repair a repair shop for furniture and devices.
The project roadmap will help the users manage the process, starting with a clear-out and fundraiser. Because of the current performance of the house a retrofit guide has been produced explaining the principles and approaches for helping a historic building function effectively with new insulation, draught proofing and energy systems. Along with this, there has been a rationalisation of the house’s floor plan with the original stair and corridor being reinstated along with new accessible toilets, lift and access ramp.
The comings and goings are currently unobserved, a tenet of the new design is to have more passive surveillance and make the house more open. This has been achieved with internal windows and a balanced hallway extending from front to back including, a light well with exposed joists and double height space. Where once stood a cramped kitchenette and poorly built toilets is a light timber extension housing a communal kitchen, dining space and third entrance to the house. This improves visibility around the back and provides views to the coach house which will soon house a community cafe. Clad in timber shingles the light extension will inject modernity into the listed building with exposed timber joists that are in dialogue with the exposed floor joists in the double height light well.
The project has engaged with the day-to-day users of the building through a situated approach, hearing ideas and concerns from all members of the community. Currently, there including a repair shop, a tool bank, offices and community spaces with a focus on arts and crafts. Each day users voiced their ideas to help inform the design and plan of action for the house. Currently it severely suffers from a lack of accessibility, vandalism, decent toilet facilities and usable space.
“We couldn’t have been more pleased with the outcomes from the team from Sheffield University Live Projects. They went beyond their brief with our North Sheffield charity Friends of Abbeyfield Park – and fully consulted with ourselves and a broad range of community and resident organisations to fulfill the brief of creating a Masterplan for the restoration of our Grade 2 building and estate.”
Deborah Egan OBE, Lead Client, Chair of FOAP
Mentor: Liam Healy
Client: Friends of Abbeyfield Park
Location: Sheffield, South Yorkshire
Students: Sandra Sabau, Chalisa Nitithum, James Taylor, Georgina White, Thomas Price, Ayorinde Abidogun, Long Yin Leung, Thomas Rogan, Alicia Wong, Qiuzhou Li, Jiayou Liu, Zhi Hui Yap

