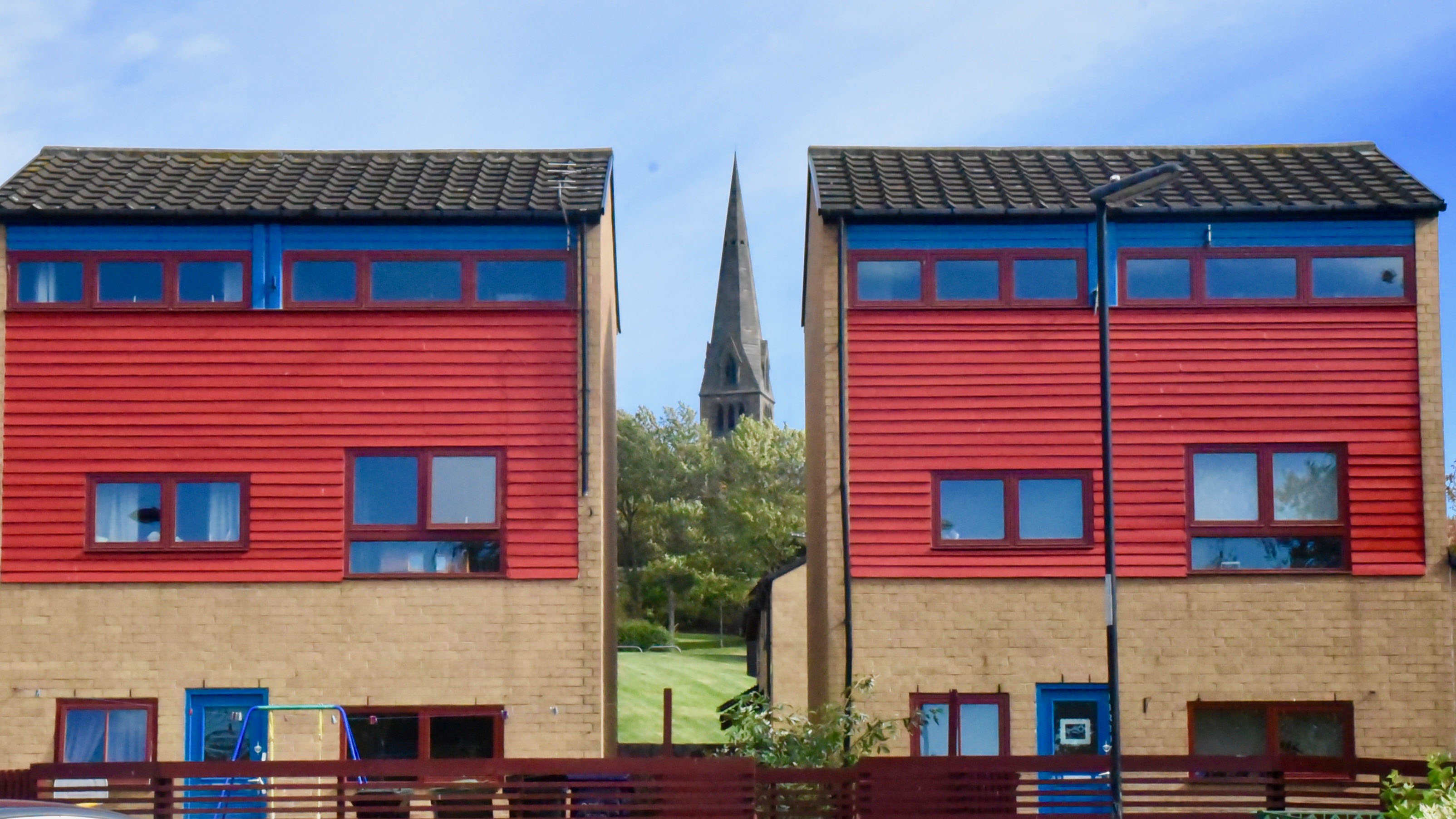
Year | 2018
Location | Byker, Newcastle
Clients | Revd Phill Medley
In collaboration with the Empowering Design Practices research project www.empoweringdesign.net
BACKGROUND
The Byker estate, redeveloped by Ralph Erskine, is predominantly a social housing estate, which gained its recognition through its community-led design approach and vibrant colour scheme. St Michael’s Church was one of the few buildings that Erskine preserved. St. Michael’s Church is a Grade II listed building, a Parish church built in 1862-63 to the design of WL Moffat. The building has suffered from past problems of water ingress and heritage crime. Forced by the church’s derelict state, the congregation had a marquee installed in the nave, to serve as a worship space. Currently, the church’s repair works are being carried out as funding was awarded through the Heritage Lottery Fund for Places of Worship scheme for urgent repairs. As a result, the congregation has relocated to a small shop unit, on the ‘high street’ of Byker, in order to carry on all of its activities. Our role is to help the church community receive further funding for the church’s regeneration, to allow for its long-term use, hoping to make it a self-sufficient building.
OUR ETHOS
There is a desire to explore the possibility of re-ordering the project internally within the existing church to provide more community use and to challenge traditional worship approaches through accommodating different styles of service. A fundamental requirement of the project is to retain the spiritual character of the church.
Community, youth and spiritual growth are very important to the congregation, driving much of the enthusiasm for the project which seeks to welcome all demographics from different parts of the area. Erskine’s inclusive design approach and Byker’s tight community inspired the main aim of the Live Project, which was to ‘design with the community, for the community’, hence our motto ‘DESIGNED WITH YOU… FOR YOU’. This meant that we had to build strong relationships with not only our clients, but the users of the church as well. In order to achieve this, the Live Project team held five community-led workshops in Byker over the course of the short, six week project. Such workshops were used to develop the brief, programme and designs, but most importantly; to test and involve the users the architectural process.
OUR PROPOSAL
Our design is hence the materialisation of a collaborative design process between us, the clientele and the church users. The Grade II listed status of the church called for a non-intrusive and reversible proposal. However, the proposal also had to be realistic and affordable, and hence phasing became a crucial design aspect. We initially proposed a ‘Building Activation’ which incorporates a heating and lighting strategy, to make the building habitable. Following this, Phase 1 relies on the concept of ‘3 buildings in 1’ – which emerged from our workshops with various groups. These are: the quiet zone, the main worship and flexible event area and the loud spaces. In order to achieve this, we are proposing three types of timber partitions across the church’s interior. Phase 2 includes our Long-term aspirations for the church. It is here we proposed a mezzanine level in the West end of the Nave to enhance the spatial experience of the church. We are hoping that the overwhelming view offered by this mezzanine level will attract external users into the church, who could rent out this space, potentially increasing the revenue of the church and helping it to become a self-sufficient building.
OUTCOME
Our outputs were intended as a legacy to outlive the 6 week project and it consists of a set of documents which will help the client apply for additional funding in the future:
- Detailed and phased proposal for the re-ordering of the building (full package of architectural drawings and visuals)
- Feasibility study
- Development booklet
- 1:50 physical model with proposed partitions
- 1:10 physical detail model of partitions
- Detailed sketch-up model used for Virtual Reality experience
- Youth Club signage to improve the appearance of the back entrance
Upon our first arrival to St. Michael’s Church, we were introduced to a building with many problems, whose community struggled with envisaging the church’s potential. We believe that our Live Project provides the community with a sense of optimism about the church’s future through offering realistic and affordable design interventions. Ultimately, we hope that our proposal will actually make a change in the Byker community, and help the church develop into a self-sufficient building in the future.
Please watch the video of our Virtual Reality experience:

