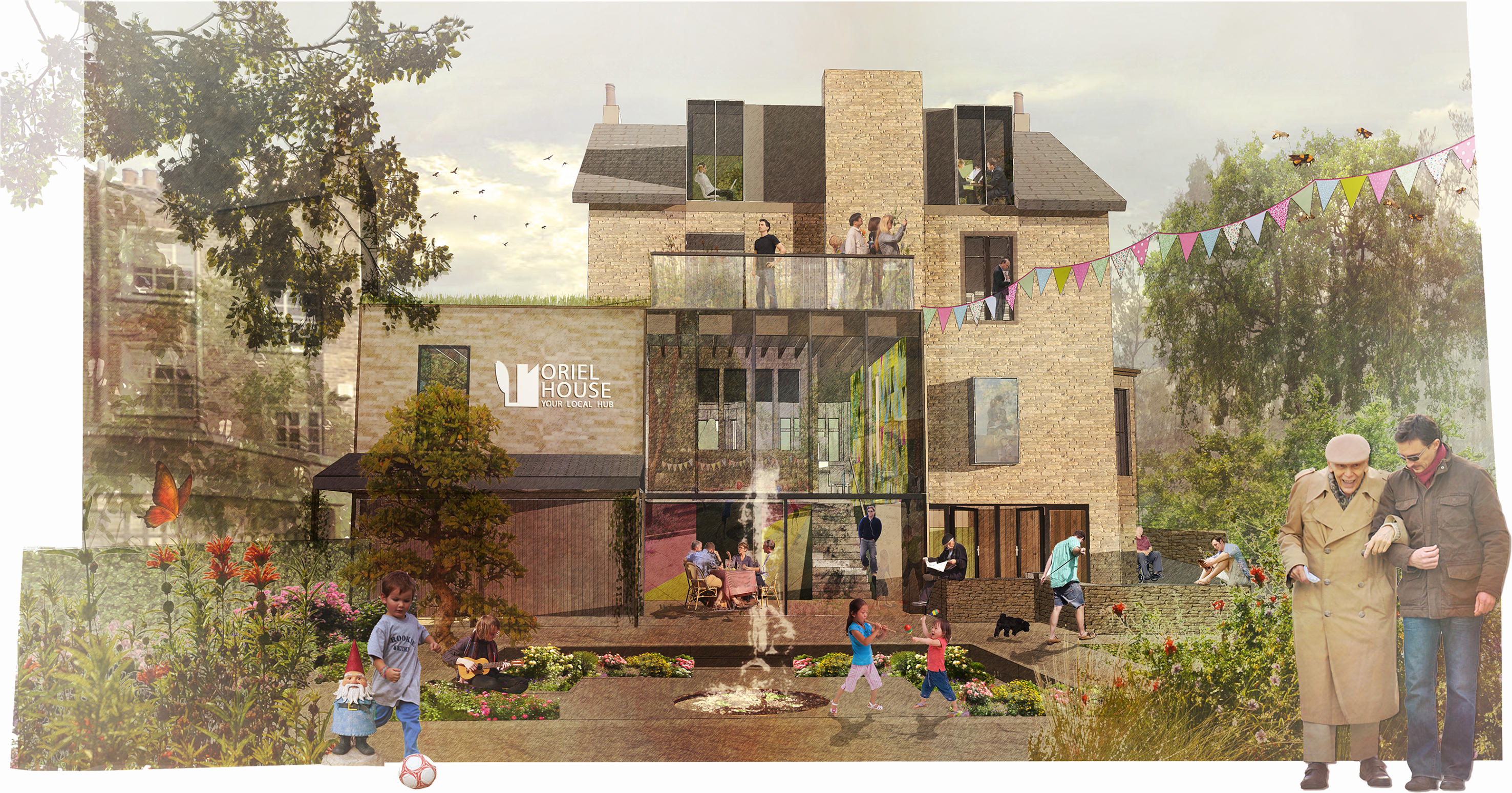
Year | 2015
Location | Sheffield, UK
Client | Broomhill Community Library steering group and BBEST Neighbourhood Planning Forum
The Broomhill Community Library serves a community of more than 50,000 residents and in recent years was under threat of closure by the council. The technological advancements of the modern era, changing lifestyles and serious cuts in funding have led to a dramatic decline in the usage of some library facilities. Nationwide closures and cuts in council funding have prompted an urgent need to re-evaluate the function of the library. Broomhill Community Library was offered the chance to remain open as a ‘co-delivered’ facility that would rely upon a group of volunteers to run the library. The library has functioned over the last year as a volunteer-run facility, with a dedicated team of over 100 people and many activities and visitors.
Not so well known, Broomhill Community Library occupies ‘Oriel House,’ an 1870’s house with an Arts and Crafts style garden designed by the British landscape architect Percy Cane.
The intention is to transform the library into ‘Oriel House’, a self-sustaining, independent Community Hub for Broomhill and its neighbouring wards. This is combined with aims to restore and uplift the 1930’s garden. It has the potential to become an engaging, lively public garden complementing the rear of the characteristic Victorian building. The vision also aims to extend the existing property into the unused basement and attic allowing Oriel House to become a more vibrant community space whilst still celebrating the library function at its core. Alongside this, an integrated cafe, rentable space, play area for children, growing initiatives and many more accessible facilities would cater for all and become a real asset to the community, and potentially offering a benchmark that could be adapted for use throughout the country.
Our clients already had a strong vision and business plan outlining ideas for the community hub, which we were able to progress in order to produce research based marketing aids, and visual support to help our client to win the necessary funding and lease extension applications which would allow concepts to become a reality. We expanded the client’s brief with our own ideas, and issues raised through public engagement activities. From this we have created a feasibility strategy, which outlines how to develop Oriel House from immediate small-scale interventions to large scale architectural alterations, alongside a variety of legacy documents that can be used to encourage continued engagement with the public and raising awareness.

