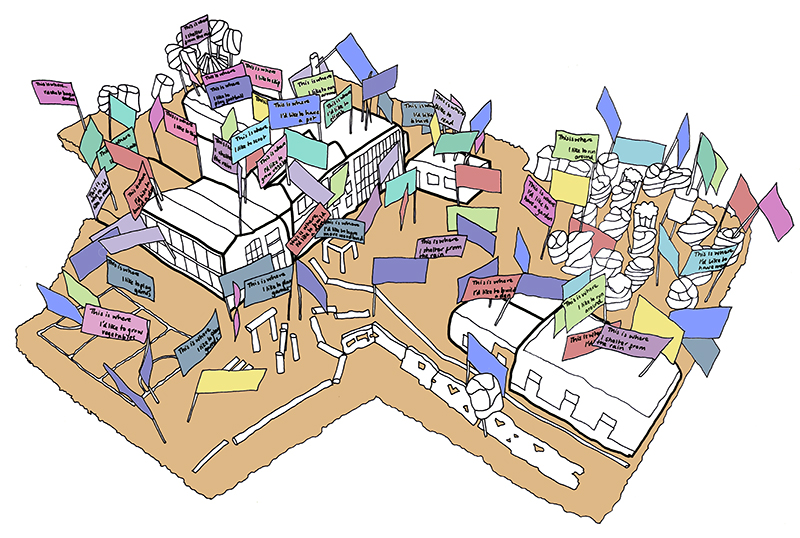
Year | 2014
Location | Sheffield, UK
Client | St. Wilfrid’s Catholic Primary School
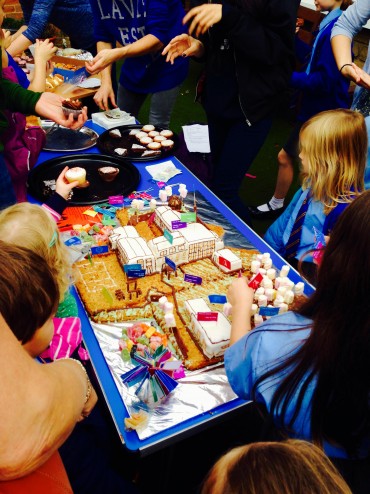
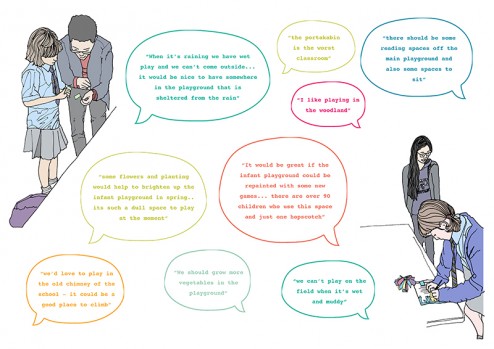
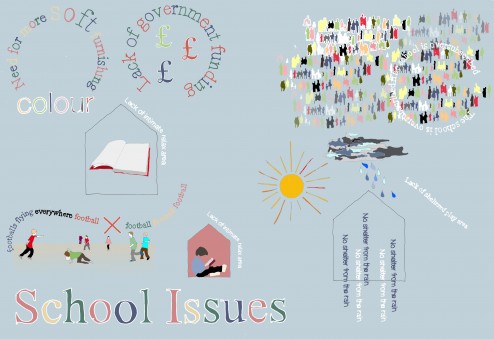
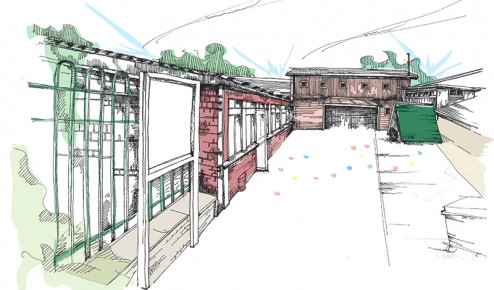
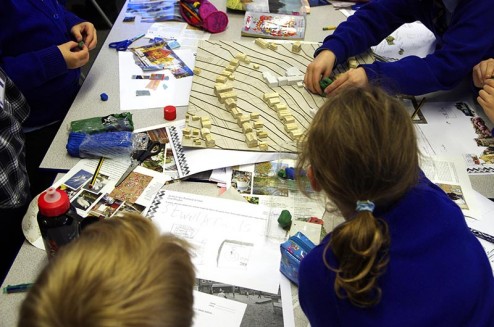
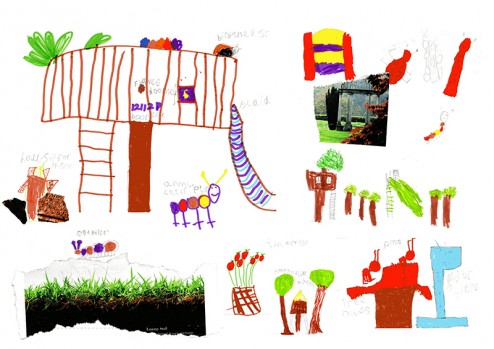
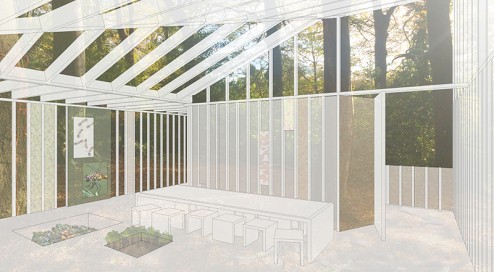
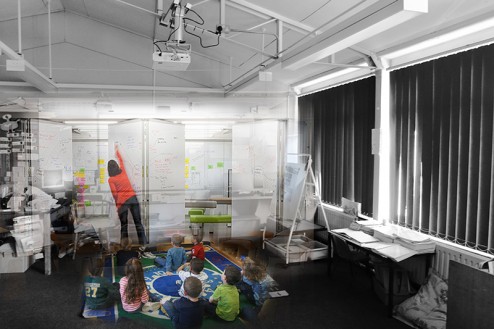
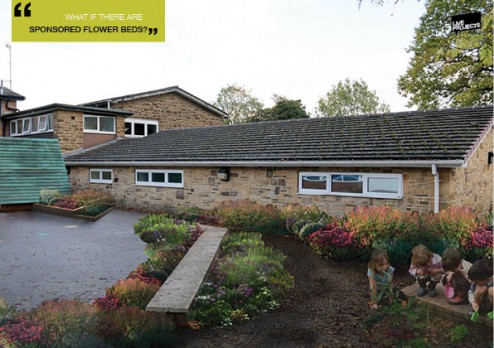
“How does a small school respond to pressures of expansion to serve the wider community whilst maintaining the ethos of faith that is central to its success?”
The live project team set out to configure potential expansion strategies the school could explore taking account of its roots in the catholic faith. In light of previous development endeavours, we aimed to develop a collaborative, user-driven scheme.
St. Wilfrid’s is a Roman Catholic Voluntary Academy in the South-West of Sheffield. Located in the affluent suburb of Millhouses, it has 297 children and is widely regarded as the one of the highest attaining primary schools in Sheffield. Due to St Wilfrid’s continued academic success, the school has been unsuccessful in its bids to secure key government funding for the maintenance of the existing building stock. Built predominantly in the 1950s and 1980s, the school is under enormous pressure to expand but is constrained by a building that is falling short.
St. Wilfrid’s is linked with two other Catholic primary schools within the Diocese of Hallam and has a number of key stakeholders across the public sector, Diocese, and the wider community in Sheffield. The live project team set out to engage the wider community in the project, conducting creative consultation with teachers, parents and pupils at the school and offering the school cake from the participation event to a church in the diocese.
The St. Wilfrid’s Live Project has not been undertaken in isolation but forms part of a much bigger timeline of development and building expansion. The school has had very little input into previous development endeavours and so the live project team set out produce a strategy for St. Wilfrid’s that was user-driven, tangible, and a clear resource for the future.
Research was undertaken to establish the school’s local and wider context, Sheffield’s changing demographic, trends in religious worship and the spatial implications of moving to two form entry, doubling their current pupil intake.
The school is situated on a tight and constrained site and our research clearly sets out the amount of extra physical space required if the school were to expand.
Learning from previous research by Howard Evans, we identified the playground as a key area in need of attention. We focussed our consultation exercises on discovering the type of environment that was desired by the children. Our first consultation exercise involved baking a cake in the shape of the school and asking children to identify areas where they liked to play and undertake different activities. We followed this with two classroom exercises in which the children were asked to create a series of collages and drawings that represented how they thought their school could be improved. We also asked the children to try their hand at massing on a 1:500 and 1:20 model of the school.
Our outcomes comprised a feasibility document outlining our research and proposals, a time capsule to be buried in the school grounds, a model of the school including each of our massing options and a set of ‘what-if’ cards that suggest smaller scale interventions to improve the school and the playground.

